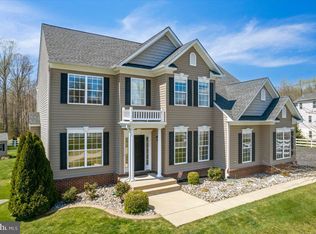Showing is by appointment only. Please text agent to coordinate with tenants who are working from home. Available June 1st. A Charming five bedroom/4 bath newer house in the great subdivision of Marley Run in Huntingtown within great school district! *Main level features office with French doors, a dining room, a living room, and a beautiful fireplace for cozy enjoyment. Open-concept gourmet kitchen with a large island, granite counters, Chef gas cooktop and double wall ovens. *Upper level has three good-size bedrooms, a full bath, a spacious primary bedroom with cathedral ceiling, a huge walk-in closet with built-ins, a tiled primary bathroom with granite countertops and a top-quality tiled shower with dual shower heads. *Lower level has a large recreation room, a movie theatre room, a fitness room, a 5th bedroom or guest bedroom and a full bathroom. *Exterior has a beautiful stone front, large deck and a walk-out basement exit leading to a back patio with a fire pit. *Great location close to major roads for commuter. *Please check the virtual tour of this beautiful home for all three levels! If interested text the listing agent for more information. Applications are welcome. Please text agent before applying or after application is submitted.
This property is off market, which means it's not currently listed for sale or rent on Zillow. This may be different from what's available on other websites or public sources.

