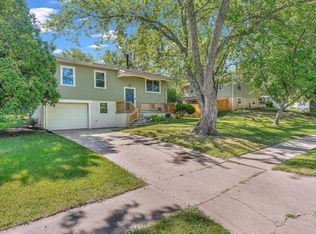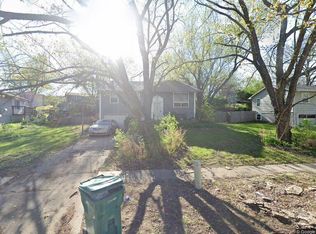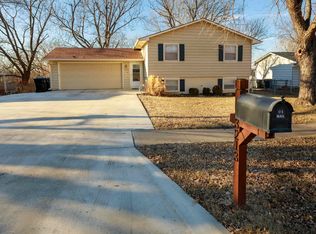Sold on 08/05/24
Price Unknown
3200 SW Crest Dr, Topeka, KS 66614
3beds
1,412sqft
Single Family Residence, Residential
Built in 1967
10,480 Acres Lot
$186,000 Zestimate®
$--/sqft
$1,835 Estimated rent
Home value
$186,000
$175,000 - $197,000
$1,835/mo
Zestimate® history
Loading...
Owner options
Explore your selling options
What's special
Make this home yours! Interior freshly painted and updated. All of the windows less the living room window have been replaced. Custom surround for the electric fireplace and television was built just a couple of years ago. The deck and air conditioning were both replaced about 2 years ago. Sewer was replaced 3 years ago. Stove and refrigerator are included. The second bedroom and the custom barn-door for the hall closet are very nice touches. Plenty of room in the lower-level family room. Separate laundry room is a nice additional feature. So many great things to like! Come check it out.
Zillow last checked: 8 hours ago
Listing updated: August 06, 2024 at 09:01am
Listed by:
Drew Torkelson 785-633-0511,
Berkshire Hathaway First
Bought with:
Patrick Habiger, 00051888
KW One Legacy Partners, LLC
Source: Sunflower AOR,MLS#: 234918
Facts & features
Interior
Bedrooms & bathrooms
- Bedrooms: 3
- Bathrooms: 2
- Full bathrooms: 1
- 1/2 bathrooms: 1
Primary bedroom
- Level: Main
- Dimensions: 15'1"x 8'5" + 3'10"x8'8"
Bedroom 2
- Level: Main
- Area: 158.51
- Dimensions: 18'10" x 8'5"
Bedroom 3
- Level: Lower
- Area: 100.67
- Dimensions: 11' 1" x 9' 1"
Dining room
- Level: Main
- Area: 82.51
- Dimensions: 9' 1" x 9' 1"
Family room
- Level: Lower
- Area: 225.25
- Dimensions: 17' 8" x 12' 9"
Kitchen
- Level: Main
- Area: 84.4
- Dimensions: 9' 10" x 8' 7"
Laundry
- Level: Lower
- Area: 85.58
- Dimensions: 13' 2" x 6' 6"
Living room
- Level: Main
- Area: 219.69
- Dimensions: 15' 5" x 14' 3"
Heating
- Natural Gas
Cooling
- Central Air
Appliances
- Included: Electric Range, Microwave, Dishwasher, Disposal
Features
- Basement: Concrete
- Has fireplace: Yes
- Fireplace features: Living Room
Interior area
- Total structure area: 1,412
- Total interior livable area: 1,412 sqft
- Finished area above ground: 912
- Finished area below ground: 500
Property
Parking
- Parking features: Attached
- Has attached garage: Yes
Features
- Patio & porch: Deck
- Fencing: Chain Link
Lot
- Size: 10,480 Acres
- Dimensions: 80' x 131'
- Features: Sidewalk
Details
- Parcel number: R58895
- Special conditions: Standard,Arm's Length
Construction
Type & style
- Home type: SingleFamily
- Property subtype: Single Family Residence, Residential
Materials
- Roof: Composition
Condition
- Year built: 1967
Utilities & green energy
- Water: Public
Community & neighborhood
Location
- Region: Topeka
- Subdivision: Old Farm Addn
Price history
| Date | Event | Price |
|---|---|---|
| 8/5/2024 | Sold | -- |
Source: | ||
| 7/4/2024 | Pending sale | $175,000$124/sqft |
Source: | ||
| 7/2/2024 | Listed for sale | $175,000$124/sqft |
Source: | ||
| 2/12/2021 | Sold | -- |
Source: | ||
Public tax history
| Year | Property taxes | Tax assessment |
|---|---|---|
| 2025 | -- | $20,758 +8.9% |
| 2024 | $2,665 -1.2% | $19,055 +2% |
| 2023 | $2,699 +10.5% | $18,681 +14% |
Find assessor info on the county website
Neighborhood: Burnett's
Nearby schools
GreatSchools rating
- 5/10Mceachron Elementary SchoolGrades: PK-5Distance: 0.5 mi
- 6/10Marjorie French Middle SchoolGrades: 6-8Distance: 0.3 mi
- 3/10Topeka West High SchoolGrades: 9-12Distance: 1.5 mi
Schools provided by the listing agent
- Elementary: McEachron Elementary School/USD 501
- Middle: French Middle School/USD 501
- High: Topeka West High School/USD 501
Source: Sunflower AOR. This data may not be complete. We recommend contacting the local school district to confirm school assignments for this home.


