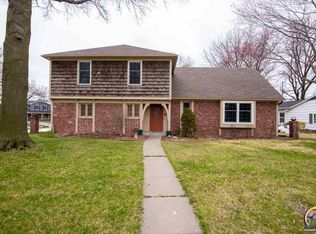Sold on 05/09/24
Price Unknown
3200 SW College Ave, Topeka, KS 66611
4beds
1,998sqft
Single Family Residence, Residential
Built in 1964
14,012 Acres Lot
$267,700 Zestimate®
$--/sqft
$1,999 Estimated rent
Home value
$267,700
$252,000 - $284,000
$1,999/mo
Zestimate® history
Loading...
Owner options
Explore your selling options
What's special
Looking for a completely remodeled home with beautiful updates?! Look no further! So much to love in this impressive updated Briarwood Ranch! Updates include new roof, a couple windows, flooring throughout and interior/exterior paint…. That doesn’t even scratch the surface. The kitchen and bathrooms are completely remodeled with new vanities, cabinets, appliances, fixtures and appliances. This 4 bedroom 2.5 bathroom home is one of a kind and move-in ready. Spring evenings will be more enjoyable in the screened porch. Don’t miss your opportunity!
Zillow last checked: 8 hours ago
Listing updated: December 06, 2024 at 12:02pm
Listed by:
Deb McFarland 785-231-8934,
Berkshire Hathaway First
Bought with:
Liesel Kirk-Fink, 00218091
Kirk & Cobb, Inc.
Source: Sunflower AOR,MLS#: 233305
Facts & features
Interior
Bedrooms & bathrooms
- Bedrooms: 4
- Bathrooms: 3
- Full bathrooms: 2
- 1/2 bathrooms: 1
Primary bedroom
- Level: Main
- Dimensions: 13x11’6
Bedroom 2
- Level: Main
- Area: 121
- Dimensions: 11x11
Bedroom 3
- Level: Main
- Dimensions: 9’6x10
Bedroom 4
- Level: Main
- Area: 132
- Dimensions: 12x11
Other
- Level: Main
- Dimensions: 20x15’6 ( Sun Porch)
Dining room
- Level: Main
- Area: 154
- Dimensions: 14x11
Great room
- Level: Main
- Dimensions: 17’6x15
Kitchen
- Level: Main
- Area: 210
- Dimensions: 21x10
Laundry
- Level: Main
- Dimensions: 9x5’6
Living room
- Level: Main
- Area: 280
- Dimensions: 20x14
Heating
- Natural Gas
Cooling
- Central Air
Appliances
- Included: Electric Cooktop, Range Hood, Wall Oven, Dishwasher, Disposal
- Laundry: Main Level, Separate Room
Features
- Flooring: Hardwood, Ceramic Tile
- Basement: Concrete,Partial,Unfinished
- Number of fireplaces: 1
- Fireplace features: One, Wood Burning, Gas Starter, Living Room
Interior area
- Total structure area: 1,998
- Total interior livable area: 1,998 sqft
- Finished area above ground: 1,998
- Finished area below ground: 0
Property
Parking
- Parking features: Attached, Auto Garage Opener(s), Garage Door Opener
- Has attached garage: Yes
Features
- Patio & porch: Glassed Porch, Patio
- Fencing: Fenced,Partial
Lot
- Size: 14,012 Acres
- Dimensions: 124 x 113
- Features: Sprinklers In Front, Corner Lot
Details
- Parcel number: R62711
- Special conditions: Standard,Arm's Length
Construction
Type & style
- Home type: SingleFamily
- Architectural style: Ranch
- Property subtype: Single Family Residence, Residential
Materials
- Roof: Composition
Condition
- Year built: 1964
Utilities & green energy
- Water: Public
Community & neighborhood
Community
- Community features: Pool
Location
- Region: Topeka
- Subdivision: Briarwood
Price history
| Date | Event | Price |
|---|---|---|
| 5/9/2024 | Sold | -- |
Source: | ||
| 4/1/2024 | Pending sale | $259,777$130/sqft |
Source: | ||
| 3/28/2024 | Listed for sale | $259,777+57.5%$130/sqft |
Source: | ||
| 4/3/2020 | Sold | -- |
Source: | ||
| 3/4/2020 | Listed for sale | $164,900$83/sqft |
Source: Kirk & Cobb, Inc. #211829 | ||
Public tax history
| Year | Property taxes | Tax assessment |
|---|---|---|
| 2025 | -- | $28,917 +5% |
| 2024 | $3,929 +3.6% | $27,540 +6% |
| 2023 | $3,791 +8.5% | $25,981 +12% |
Find assessor info on the county website
Neighborhood: Briarwood
Nearby schools
GreatSchools rating
- 5/10Jardine ElementaryGrades: PK-5Distance: 0.5 mi
- 6/10Jardine Middle SchoolGrades: 6-8Distance: 0.5 mi
- 5/10Topeka High SchoolGrades: 9-12Distance: 2.8 mi
Schools provided by the listing agent
- Elementary: Jardine Elementary School/USD 501
- Middle: Jardine Middle School/USD 501
- High: Topeka High School/USD 501
Source: Sunflower AOR. This data may not be complete. We recommend contacting the local school district to confirm school assignments for this home.

