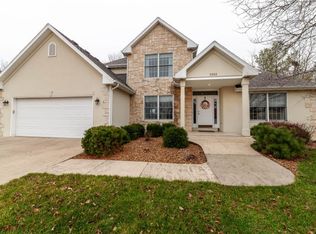Amazing home with over 2200 sq. ft. Features Gorgeous marble floors, formal dining, spacious living with gas fireplace, 3 bedrooms, split bedroom design, kitchen with ample cabinets, & upgraded stainless appliances, sunny breakfast area, gracious master suite with jetted tub, shower, 2 vanities & walk-in closet, large laundry room with sink, 3 car garage, sprinkler,& more. Buyer to verify all data
This property is off market, which means it's not currently listed for sale or rent on Zillow. This may be different from what's available on other websites or public sources.

