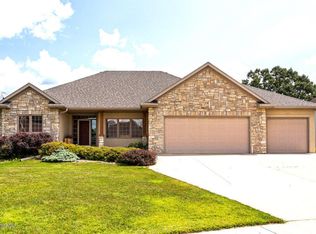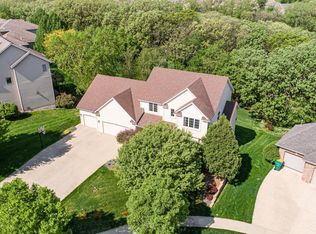Closed
$730,000
3200 Rosemary Ln NE, Rochester, MN 55906
5beds
3,928sqft
Single Family Residence
Built in 2001
0.57 Acres Lot
$768,100 Zestimate®
$186/sqft
$3,441 Estimated rent
Home value
$768,100
$707,000 - $837,000
$3,441/mo
Zestimate® history
Loading...
Owner options
Explore your selling options
What's special
Put away your blueprints. This exquisite 5 bedroom, 3 bath cul-de-sac home welcomes you with over ½ acre of of luxury and privacy. This one owner home features custom oak millwork, hardwood floors, and large transom style windows to immerse you into your own enchanting wooded sanctuary. Inside you’ll find 3,704 sq. ft. w/ 5 bedrooms and 3 baths. Features high ceilings adorned w/ recessed lighting. Relax by the fireplace while gazing at amazing sun speckled wooded views and the variety of birds that visit. The open kitchen w/ a grand 2-tiered granite island, newer stainless appliances (2) and adjoining deck, is perfect for entertaining. The primary bedroom has a private deck, and a luxuriously tiled private bath, dual vanities, walk-in shower and separate jetted tub. The w/ walkout paver patio is a gathering hotspot. A meticulously designed home office is complete w/ closet for a future bedroom. The spacious 16' x 19' storage room could be a future work shop. This home is a must see.
Zillow last checked: 8 hours ago
Listing updated: October 07, 2025 at 10:40pm
Listed by:
David Birka 507-250-1000,
Coldwell Banker River Valley,
Bought with:
Karlene Tutewohl
Re/Max Results
Source: NorthstarMLS as distributed by MLS GRID,MLS#: 6549058
Facts & features
Interior
Bedrooms & bathrooms
- Bedrooms: 5
- Bathrooms: 3
- Full bathrooms: 1
- 3/4 bathrooms: 1
- 1/2 bathrooms: 1
Bedroom 1
- Level: Main
- Area: 272 Square Feet
- Dimensions: 16x17
Bedroom 2
- Level: Main
- Area: 143 Square Feet
- Dimensions: 13x11
Bedroom 3
- Level: Lower
- Area: 156 Square Feet
- Dimensions: 13x12
Bedroom 4
- Level: Lower
- Area: 273 Square Feet
- Dimensions: 14x19.5
Bedroom 5
- Level: Lower
- Area: 267.2 Square Feet
- Dimensions: 16.7x16
Dining room
- Level: Main
- Area: 238 Square Feet
- Dimensions: 17x14
Family room
- Level: Lower
- Area: 332.5 Square Feet
- Dimensions: 17.5x19
Family room
- Level: Lower
- Area: 341.25 Square Feet
- Dimensions: 17.5x19.5
Foyer
- Level: Main
Informal dining room
- Level: Main
- Area: 154 Square Feet
- Dimensions: 14x11
Kitchen
- Level: Main
- Area: 182 Square Feet
- Dimensions: 13x14
Laundry
- Level: Main
- Area: 108 Square Feet
- Dimensions: 9x12
Living room
- Level: Main
- Area: 360 Square Feet
- Dimensions: 20x18
Storage
- Level: Main
- Area: 304 Square Feet
- Dimensions: 16x19
Heating
- Forced Air, Zoned
Cooling
- Central Air
Appliances
- Included: Air-To-Air Exchanger, Dishwasher, Disposal, Dryer, Gas Water Heater, Microwave, Range, Refrigerator, Stainless Steel Appliance(s), Washer, Water Softener Owned
Features
- Central Vacuum
- Basement: Block,Drain Tiled,Finished,Full,Storage Space,Walk-Out Access
- Number of fireplaces: 1
- Fireplace features: Gas, Living Room
Interior area
- Total structure area: 3,928
- Total interior livable area: 3,928 sqft
- Finished area above ground: 1,964
- Finished area below ground: 1,740
Property
Parking
- Total spaces: 3
- Parking features: Attached
- Attached garage spaces: 3
- Details: Garage Dimensions (22x34)
Accessibility
- Accessibility features: None
Features
- Levels: One
- Stories: 1
- Patio & porch: Deck, Front Porch
Lot
- Size: 0.57 Acres
- Features: Near Public Transit, Irregular Lot, Property Adjoins Public Land, Many Trees
- Topography: Walkout,Wooded
Details
- Foundation area: 1964
- Parcel number: 731942062016
- Zoning description: Residential-Single Family
Construction
Type & style
- Home type: SingleFamily
- Property subtype: Single Family Residence
Materials
- Brick/Stone, Steel Siding, Stucco, Block, Brick, Frame
- Roof: Age Over 8 Years,Asphalt
Condition
- Age of Property: 24
- New construction: No
- Year built: 2001
Utilities & green energy
- Electric: 150 Amp Service
- Gas: Natural Gas
- Sewer: City Sewer/Connected
- Water: City Water/Connected
Community & neighborhood
Location
- Region: Rochester
- Subdivision: Emerald Hills 3rd Sub
HOA & financial
HOA
- Has HOA: No
Price history
| Date | Event | Price |
|---|---|---|
| 10/4/2024 | Sold | $730,000-2.5%$186/sqft |
Source: | ||
| 8/19/2024 | Pending sale | $749,000$191/sqft |
Source: | ||
| 6/21/2024 | Price change | $749,000-3.9%$191/sqft |
Source: | ||
| 6/6/2024 | Listed for sale | $779,000$198/sqft |
Source: | ||
Public tax history
| Year | Property taxes | Tax assessment |
|---|---|---|
| 2025 | $8,296 +14.3% | $602,400 +4.3% |
| 2024 | $7,256 | $577,600 +2.7% |
| 2023 | -- | $562,600 +0.9% |
Find assessor info on the county website
Neighborhood: 55906
Nearby schools
GreatSchools rating
- 7/10Jefferson Elementary SchoolGrades: PK-5Distance: 2 mi
- 8/10Century Senior High SchoolGrades: 8-12Distance: 0.5 mi
- 4/10Kellogg Middle SchoolGrades: 6-8Distance: 1.8 mi
Schools provided by the listing agent
- Elementary: Jefferson
- Middle: Kellogg
- High: Century
Source: NorthstarMLS as distributed by MLS GRID. This data may not be complete. We recommend contacting the local school district to confirm school assignments for this home.
Get a cash offer in 3 minutes
Find out how much your home could sell for in as little as 3 minutes with a no-obligation cash offer.
Estimated market value$768,100
Get a cash offer in 3 minutes
Find out how much your home could sell for in as little as 3 minutes with a no-obligation cash offer.
Estimated market value
$768,100

