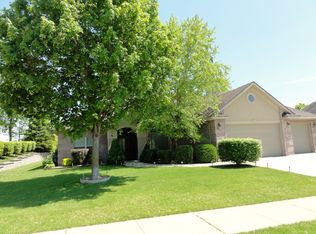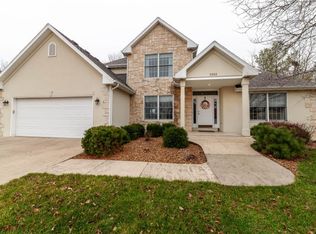Sold on 07/17/24
Street View
Price Unknown
3200 Rodeo Dr, Columbia, MO 65203
3beds
2,084sqft
Single Family Residence
Built in 1997
10,454.4 Square Feet Lot
$417,600 Zestimate®
$--/sqft
$2,256 Estimated rent
Home value
$417,600
$384,000 - $455,000
$2,256/mo
Zestimate® history
Loading...
Owner options
Explore your selling options
What's special
This is a dream house waiting for you to call home! It offers the best of one-level living with a great floorplan, providing the best access to and from each room for your daily life and ample space for entertaining. The house is on a beautiful lot and boasts a spacious kitchen, an oversized laundry room, and a charming backyard. Additionally, it is conveniently located near the MKT trail and lake access.
Zillow last checked: 8 hours ago
Listing updated: September 04, 2024 at 08:46pm
Listed by:
Jim Meyer 573-489-6150,
MeyerWorks, LLC 573-489-6150,
Lisa Meyer 573-489-6150,
MeyerWorks, LLC
Bought with:
Donna Thompson-Baxter, 2011011185
Vantage Realty
Source: CBORMLS,MLS#: 420066
Facts & features
Interior
Bedrooms & bathrooms
- Bedrooms: 3
- Bathrooms: 2
- Full bathrooms: 2
Bedroom 1
- Description: ceiling fan, tray ceiling
- Level: Main
- Area: 199.22
- Dimensions: 14.67 x 13.58
Bedroom 2
- Description: front bedroom, ceiling fan, tray ceiling
- Level: Main
- Area: 123.47
- Dimensions: 11.67 x 10.58
Bedroom 3
- Description: back bedroom, ceiling fan, tray ceiling
- Level: Main
- Area: 127.44
- Dimensions: 10.92 x 11.67
Full bathroom
- Description: primary bath, w/i closet, dbl vanity, sep. shower
- Level: Main
- Area: 155.08
- Dimensions: 13.58 x 11.42
Full bathroom
- Level: Main
Dining room
- Description: kitchen/dining combo
- Level: Main
- Area: 101.25
- Dimensions: 7.5 x 13.5
Dining room
- Description: formal dining, vaulted
- Level: Main
- Area: 165.02
- Dimensions: 14.25 x 11.58
Foyer
- Description: irregular
- Level: Main
- Area: 57
- Dimensions: 9.5 x 6
Garage
- Description: 2-car stall, not finished space
- Level: Main
- Area: 485
- Dimensions: 24.25 x 20
Garage
- Description: 3rd car stall, not finished space
- Level: Main
- Area: 328.2
- Dimensions: 24.92 x 13.17
Kitchen
- Level: Main
- Area: 155.25
- Dimensions: 11.5 x 13.5
Living room
- Description: gas fireplace
- Level: Main
- Area: 278.56
- Dimensions: 18.67 x 14.92
Utility room
- Description: utility sink, cabinets
- Level: Main
- Area: 80.06
- Dimensions: 10.33 x 7.75
Heating
- High Efficiency Furnace, Forced Air, Natural Gas
Cooling
- Central Electric
Appliances
- Laundry: Sink, Washer/Dryer Hookup
Features
- High Speed Internet, Tub/Shower, Stand AloneShwr/MBR, Split Bedroom Design, Walk-In Closet(s), Smart Thermostat, Formal Dining, Kit/Din Combo, Laminate Counters, Wood Cabinets
- Flooring: Carpet, Marble
- Doors: Storm Door(s)
- Windows: Some Window Treatments
- Has basement: No
- Has fireplace: Yes
- Fireplace features: Air Circulating, Living Room, Gas
Interior area
- Total structure area: 2,084
- Total interior livable area: 2,084 sqft
- Finished area below ground: 0
Property
Parking
- Total spaces: 3
- Parking features: Attached, Paved
- Attached garage spaces: 3
- Has uncovered spaces: Yes
Features
- Patio & porch: Concrete, Back, Covered, Front Porch
- Has spa: Yes
- Spa features: Tub/Built In Jetted
- Fencing: Back Yard,Full,Metal
Lot
- Size: 10,454 sqft
- Features: Cleared, Rolling Slope, Curbs and Gutters, Cul-De-Sac
Details
- Parcel number: 1680100010060001
- Zoning description: R-1 One- Family Dwelling*
Construction
Type & style
- Home type: SingleFamily
- Architectural style: Ranch
- Property subtype: Single Family Residence
Materials
- Foundation: Concrete Perimeter, Slab
- Roof: ArchitecturalShingle
Condition
- Year built: 1997
Utilities & green energy
- Electric: County
- Gas: Gas-Natural
- Sewer: City
- Water: Public
- Utilities for property: Natural Gas Connected, Trash-City
Community & neighborhood
Security
- Security features: Smoke Detector(s)
Location
- Region: Columbia
- Subdivision: Katy Lake Est
HOA & financial
HOA
- Has HOA: Yes
- HOA fee: $125 annually
Other
Other facts
- Road surface type: Paved
Price history
| Date | Event | Price |
|---|---|---|
| 7/17/2024 | Sold | -- |
Source: | ||
| 6/5/2024 | Pending sale | $400,000$192/sqft |
Source: | ||
| 6/5/2024 | Listing removed | $400,000$192/sqft |
Source: | ||
| 5/29/2024 | Price change | $400,000-2.4%$192/sqft |
Source: | ||
| 5/8/2024 | Listed for sale | $410,000+79%$197/sqft |
Source: | ||
Public tax history
| Year | Property taxes | Tax assessment |
|---|---|---|
| 2025 | -- | $49,457 +14.5% |
| 2024 | $2,913 +0.8% | $43,187 |
| 2023 | $2,889 +8.1% | $43,187 +8% |
Find assessor info on the county website
Neighborhood: Katy Lake Estates
Nearby schools
GreatSchools rating
- 10/10Mill Creek Elementary SchoolGrades: PK-5Distance: 1.3 mi
- 7/10Ann Hawkins Gentry Middle SchoolGrades: 6-8Distance: 2.9 mi
- 9/10Rock Bridge Senior High SchoolGrades: 9-12Distance: 3.3 mi
Schools provided by the listing agent
- Elementary: Mill Creek
- Middle: Gentry
- High: Rock Bridge
Source: CBORMLS. This data may not be complete. We recommend contacting the local school district to confirm school assignments for this home.

