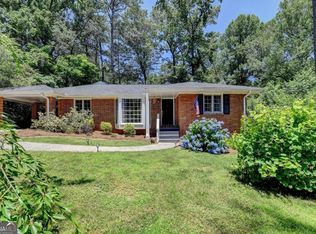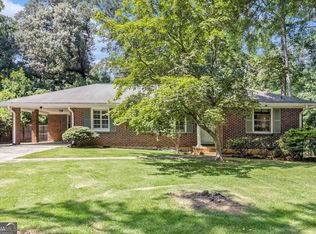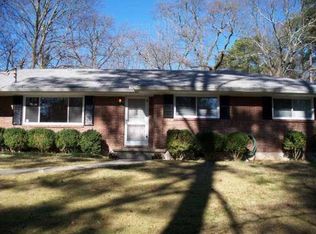Closed
$450,000
3200 Rehoboth Dr, Decatur, GA 30033
3beds
1,444sqft
Single Family Residence
Built in 1959
0.39 Acres Lot
$443,100 Zestimate®
$312/sqft
$2,329 Estimated rent
Home value
$443,100
$408,000 - $483,000
$2,329/mo
Zestimate® history
Loading...
Owner options
Explore your selling options
What's special
Completely remodeled ranch in the sought-after Lindmoor Woods neighborhood of Decatur! This 3BR/1.5BA home features a brand-new roof, energy-efficient windows, refinished hardwood floors, and a reimagined open-concept kitchen with sleek cabinetry, quartz countertops, stainless steel appliances, and a modern vent hood. Both bathrooms have been fully updated with stylish vanities, tile, and fixtures. Enjoy the large, flat fenced backyardCoperfect for pets, play, or entertaining. Located on a quiet street just minutes from Emory, CDC, and Downtown Decatur. Optional swim/tennis available at nearby Lindmoor Woods Club. This turnkey home combines modern updates with classic charm in one of DecaturCOs most convenient and community-oriented neighborhoods!
Zillow last checked: 8 hours ago
Listing updated: July 17, 2025 at 10:41am
Listed by:
The Dammann Team 404-377-9000,
Keller Williams Realty,
Sean Dammann 404-384-7326,
Keller Williams Realty
Bought with:
Patrick Allos, 256524
Ansley RE|Christie's Int'l RE
Source: GAMLS,MLS#: 10504103
Facts & features
Interior
Bedrooms & bathrooms
- Bedrooms: 3
- Bathrooms: 2
- Full bathrooms: 1
- 1/2 bathrooms: 1
- Main level bathrooms: 1
- Main level bedrooms: 3
Kitchen
- Features: Breakfast Bar, Breakfast Room, Walk-in Pantry
Heating
- Central
Cooling
- Central Air
Appliances
- Included: Dishwasher, Disposal, Gas Water Heater, Refrigerator
- Laundry: Laundry Closet
Features
- Master On Main Level
- Flooring: Hardwood
- Basement: Crawl Space
- Has fireplace: No
- Common walls with other units/homes: No Common Walls
Interior area
- Total structure area: 1,444
- Total interior livable area: 1,444 sqft
- Finished area above ground: 1,444
- Finished area below ground: 0
Property
Parking
- Total spaces: 2
- Parking features: Carport
- Has carport: Yes
Features
- Levels: One
- Stories: 1
- Patio & porch: Patio
- Fencing: Back Yard
- Has view: Yes
- View description: City
- Body of water: None
Lot
- Size: 0.39 Acres
- Features: City Lot
- Residential vegetation: Grassed
Details
- Parcel number: 18 145 05 049
- Special conditions: Agent Owned
Construction
Type & style
- Home type: SingleFamily
- Architectural style: Brick 4 Side,Ranch
- Property subtype: Single Family Residence
Materials
- Brick
- Roof: Composition
Condition
- Resale
- New construction: No
- Year built: 1959
Utilities & green energy
- Electric: 220 Volts
- Sewer: Public Sewer
- Water: Public
- Utilities for property: Cable Available, Electricity Available, Natural Gas Available, Sewer Available
Green energy
- Water conservation: Low-Flow Fixtures
Community & neighborhood
Community
- Community features: Playground, Pool, Tennis Court(s)
Location
- Region: Decatur
- Subdivision: Lester Buice
HOA & financial
HOA
- Has HOA: No
- Services included: None
Other
Other facts
- Listing agreement: Exclusive Right To Sell
- Listing terms: 1031 Exchange,Cash,Conventional,FHA
Price history
| Date | Event | Price |
|---|---|---|
| 5/29/2025 | Sold | $450,000$312/sqft |
Source: | ||
| 4/29/2025 | Pending sale | $450,000$312/sqft |
Source: | ||
| 4/17/2025 | Listed for sale | $450,000+55.2%$312/sqft |
Source: | ||
| 12/17/2024 | Sold | $290,000+480%$201/sqft |
Source: Public Record Report a problem | ||
| 8/9/2001 | Sold | $50,000$35/sqft |
Source: Public Record Report a problem | ||
Public tax history
| Year | Property taxes | Tax assessment |
|---|---|---|
| 2025 | $6,262 -2.4% | $132,360 -2.5% |
| 2024 | $6,413 +6.2% | $135,800 +5.8% |
| 2023 | $6,039 +22.6% | $128,360 +23.7% |
Find assessor info on the county website
Neighborhood: 30033
Nearby schools
GreatSchools rating
- 6/10Laurel Ridge Elementary SchoolGrades: PK-5Distance: 1.1 mi
- 5/10Druid Hills Middle SchoolGrades: 6-8Distance: 0.9 mi
- 6/10Druid Hills High SchoolGrades: 9-12Distance: 3.8 mi
Schools provided by the listing agent
- Elementary: Laurel Ridge
- Middle: Druid Hills
- High: Druid Hills
Source: GAMLS. This data may not be complete. We recommend contacting the local school district to confirm school assignments for this home.
Get a cash offer in 3 minutes
Find out how much your home could sell for in as little as 3 minutes with a no-obligation cash offer.
Estimated market value$443,100
Get a cash offer in 3 minutes
Find out how much your home could sell for in as little as 3 minutes with a no-obligation cash offer.
Estimated market value
$443,100


