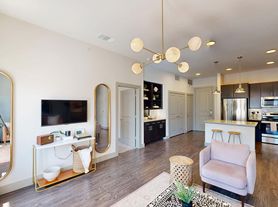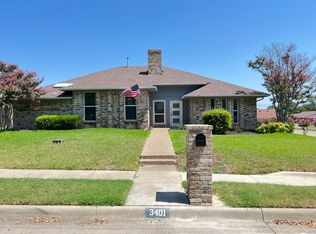Nestled directly on the 13th fair 13th fairway of The Hills at Prestonwood Golf Course, this fully renovated 4 bedroom 3 bathroom sanctuary radiates natural light through Low-E WeatherPro windows, blending modern elegance with resort-style tranquility. Enter via a private courtyard into soaring ceilings crowned by a sleek chandelier, where an open airy floor plan seamlessly connects living spaces, including a convenient first-floor bedroom ideal for guests or a home office. The heart of the home is a chefs eat-in kitchen, freshly updated with wide-plank flooring, gleaming quartz countertops, stainless steel appliances, double ovens, a gas cooktop, herringbone marble backsplash, glass-front cabinetry, and an expansive island perfect for gatherings. The oversized primary suite offers breathtaking views of the sparkling pool with cascading waterfalls and the lush golf course beyond. Its spa-like bath features dual quartz vanities, a deep soaking tub, a frameless glass walk-in shower, and a massive walk-in closet. Two brand-new Trane AC systems ensure energy efficiency and comfort year-round, while smart home features including a full burglar alarm, door sensors, Ring cameras (tenant subscription), smart washer and dryer, and an automated irrigation system deliver effortless living with no renter maintenance required. Outside, the resort-style pool with waterfalls is professionally serviced weekly by the owner. The home comes semi-furnished with luxury touches: an Olhausen slate pool table, a 118-inch Winchester sectional sofa, an elegant 8-person patio dining set, and a Sole F65 treadmill. Cats are welcome. Perfectly located just minutes from Legacy West, Grandscape, PGA Headquarters, Arbor Hills Nature Preserve, major corporate campuses, and with easy access to DNT, 121, DFW Airport, and Love Field, this golf-front retreat offers sophistication, serenity, and an unmatched North Dallas lifestyle.
12 months
House for rent
Accepts Zillow applications
$4,500/mo
3200 Prestonwood Dr, Plano, TX 75093
4beds
3,794sqft
Price may not include required fees and charges.
Single family residence
Available now
Cats OK
-- A/C
In unit laundry
Attached garage parking
Forced air
What's special
Modern eleganceLush golf courseStainless steel appliancesWide-plank flooringOpen airy floor planRadiates natural lightLow-e weatherpro windows
- 8 days |
- -- |
- -- |
Travel times
Facts & features
Interior
Bedrooms & bathrooms
- Bedrooms: 4
- Bathrooms: 3
- Full bathrooms: 3
Heating
- Forced Air
Appliances
- Included: Dishwasher, Dryer, Microwave, Oven, Refrigerator, Washer
- Laundry: In Unit
Features
- Walk In Closet
- Flooring: Carpet, Hardwood, Tile
Interior area
- Total interior livable area: 3,794 sqft
Property
Parking
- Parking features: Attached
- Has attached garage: Yes
- Details: Contact manager
Features
- Exterior features: Heating system: Forced Air, Pool Table, Walk In Closet
- Has private pool: Yes
Details
- Parcel number: R185449
Construction
Type & style
- Home type: SingleFamily
- Property subtype: Single Family Residence
Community & HOA
HOA
- Amenities included: Pool
Location
- Region: Plano
Financial & listing details
- Lease term: 1 Year
Price history
| Date | Event | Price |
|---|---|---|
| 10/23/2025 | Listed for rent | $4,500+36.4%$1/sqft |
Source: Zillow Rentals | ||
| 3/12/2021 | Sold | -- |
Source: NTREIS #15004_14513634 | ||
| 2/16/2021 | Pending sale | $560,000$148/sqft |
Source: NTREIS #14513634 | ||
| 2/8/2021 | Listed for sale | $560,000+9.8%$148/sqft |
Source: NTREIS #14513634 | ||
| 12/19/2019 | Listing removed | $3,300$1/sqft |
Source: First Texas #14182175 | ||

