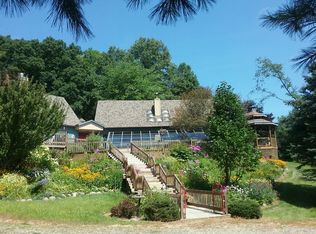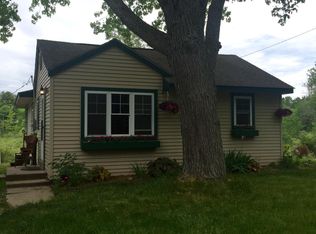Sold for $515,000 on 10/06/25
$515,000
3200 Patterson Lake Rd, Pinckney, MI 48169
3beds
2,016sqft
Single Family Residence
Built in 1974
7 Acres Lot
$515,200 Zestimate®
$255/sqft
$2,770 Estimated rent
Home value
$515,200
$474,000 - $562,000
$2,770/mo
Zestimate® history
Loading...
Owner options
Explore your selling options
What's special
This full brick house is one you will be proud to call "home". With over 2000 sq. ft situated on 7 beautiful acres, it feels like being up north without the drive! Inside you will find a sprawling living room with a vaulted, beamed ceiling, large sunny windows, and stunning natural fireplace for cozy winter evenings. The large eat in kitchen will allow for festive gatherings of any size. Spacious primary bedroom has large closets, full bath, and sliding door leading to the peaceful deck overlooking the treed back yard. Full walk-out basement with daylight windows is a blank slate, ready for your imagination to be applied. The oversize deep garage has a side entrance and nearly 900 ft2 of space. A gigantic 40x80 pole barn with electrical service will hold all your tractors, tools, and toys! Located in the heart of the Pinckney Recreation Area you will be close to equestrian trails, the renowned Potawatomi Trail for hiking and biking, as well as the Patterson/Hell chain of lakes for boating and water recreation. New roof in 2023. Natural gas on paved road. Sellers to provide 5K flooring allowance at close.
Zillow last checked: 8 hours ago
Listing updated: October 07, 2025 at 07:18am
Listed by:
Barbara Erps 810-227-4600,
RE/MAX Platinum
Bought with:
John Donnellon, 6502402312
Donnellon Realty LLC
Source: Realcomp II,MLS#: 20251018941
Facts & features
Interior
Bedrooms & bathrooms
- Bedrooms: 3
- Bathrooms: 2
- Full bathrooms: 2
Primary bedroom
- Level: Entry
- Area: 192
- Dimensions: 16 X 12
Bedroom
- Level: Entry
- Area: 140
- Dimensions: 14 X 10
Bedroom
- Level: Entry
- Area: 130
- Dimensions: 13 X 10
Primary bathroom
- Level: Entry
- Area: 65
- Dimensions: 13 X 5
Other
- Level: Entry
- Area: 70
- Dimensions: 10 X 7
Dining room
- Level: Entry
- Area: 221
- Dimensions: 17 X 13
Kitchen
- Level: Entry
- Area: 156
- Dimensions: 12 X 13
Laundry
- Level: Entry
- Area: 99
- Dimensions: 11 X 9
Living room
- Level: Entry
- Area: 513
- Dimensions: 27 X 19
Heating
- Forced Air, Natural Gas
Cooling
- Central Air
Appliances
- Included: Dishwasher, Dryer, Free Standing Electric Oven, Free Standing Electric Range, Free Standing Refrigerator, Washer, Water Softener Owned
- Laundry: Laundry Room, Washer Hookup
Features
- Basement: Daylight,Full,Interior Entry,Unfinished,Walk Out Access
- Has fireplace: Yes
- Fireplace features: Basement, Living Room
Interior area
- Total interior livable area: 2,016 sqft
- Finished area above ground: 2,016
Property
Parking
- Total spaces: 3
- Parking features: Three Car Garage, Attached, Direct Access, Electricityin Garage, Garage Door Opener, Oversized, Parking Pad, Garage Faces Side
- Attached garage spaces: 3
Features
- Levels: One
- Stories: 1
- Entry location: GroundLevel
- Patio & porch: Deck, Porch
- Pool features: None
Lot
- Size: 7 Acres
- Dimensions: 595 x 558
- Features: Level, Native Plants
Details
- Additional structures: Pole Barn
- Parcel number: 1433200006
- Special conditions: Short Sale No,Standard
Construction
Type & style
- Home type: SingleFamily
- Architectural style: Ranch
- Property subtype: Single Family Residence
Materials
- Brick
- Foundation: Basement, Block
- Roof: Asphalt
Condition
- New construction: No
- Year built: 1974
Utilities & green energy
- Sewer: Septic Tank
- Water: Well
- Utilities for property: Above Ground Utilities, Cable Available
Community & neighborhood
Location
- Region: Pinckney
Other
Other facts
- Listing agreement: Exclusive Right To Sell
- Listing terms: Cash,Conventional
Price history
| Date | Event | Price |
|---|---|---|
| 10/6/2025 | Sold | $515,000-1%$255/sqft |
Source: | ||
| 9/13/2025 | Pending sale | $520,000$258/sqft |
Source: | ||
| 7/31/2025 | Listed for sale | $520,000$258/sqft |
Source: | ||
Public tax history
| Year | Property taxes | Tax assessment |
|---|---|---|
| 2025 | -- | $249,115 +1.9% |
| 2024 | -- | $244,452 +18.8% |
| 2023 | -- | $205,847 +0.6% |
Find assessor info on the county website
Neighborhood: 48169
Nearby schools
GreatSchools rating
- 4/10Navigator SchoolGrades: 4-5Distance: 3.7 mi
- 6/10Pathfinder SchoolGrades: 6-8Distance: 3.6 mi
- 7/10Pinckney Community High SchoolGrades: 9-12Distance: 2.1 mi

Get pre-qualified for a loan
At Zillow Home Loans, we can pre-qualify you in as little as 5 minutes with no impact to your credit score.An equal housing lender. NMLS #10287.
Sell for more on Zillow
Get a free Zillow Showcase℠ listing and you could sell for .
$515,200
2% more+ $10,304
With Zillow Showcase(estimated)
$525,504
