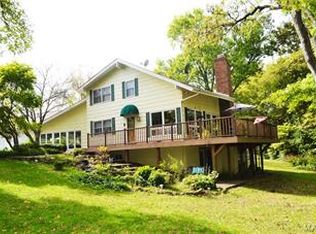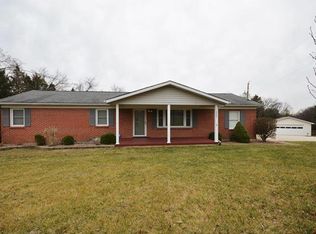Great country property just minutes from Washington. Ranch with 1680sf, 4 bedrooms and 3 full baths. Another 1000sf of finished lower level spaces gives you a lot of living space options. Large eat in kitchen has plenty cabinets and counter space and some new appliances. French doors lead off kitchen to the awesome 26 x 26 covered patio where you will spend a lot of family time. Owner's entry on main level features a huge mud room / laundry room combination with 4th bedroom or office adjacent. Master bedroom has full on suite bath. Two additional bedrooms share a large hall full bath. Lower level, accessed off mud room, is finished with large rec room, office, two private rooms, and a full bath. Access to the oversized, 2 car tuck under garage is from the lower level. Outside you will find a 28x32 detached garage/workshop with concrete floor and full electric service. All of this situated on 2.6 acre lot setback from Old Hwy 100 on a private road. Additional Rooms: Mud Room
This property is off market, which means it's not currently listed for sale or rent on Zillow. This may be different from what's available on other websites or public sources.


