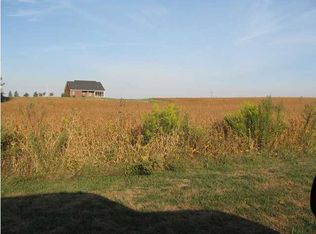Closed
$380,000
3200 Nation Rd, Mount Vernon, IN 47620
4beds
4,198sqft
Single Family Residence
Built in 1961
3.02 Acres Lot
$-- Zestimate®
$--/sqft
$2,492 Estimated rent
Home value
Not available
Estimated sales range
Not available
$2,492/mo
Zestimate® history
Loading...
Owner options
Explore your selling options
What's special
Set on 3 acres with wide open farmland views, this inviting ranch offers 4 bedrooms and 2.5 bathrooms along with plenty of updates and 70s charm and an impressive 4,000+ sq ft outbuilding. All four bedrooms and two full baths are on the main floor, including a primary with wood accents and a second bedroom with built-in shelving and desk. The newly remodeled kitchen features a butcher block island, stainless appliances, and an eat-in dining area that opens to a cozy living room with a wood-burning fireplace. A second living space at the front of the home with large windows throughout bring in natural light and the main floor laundry room is conveniently located in one of the full bathrooms. The partially finished basement extends the living space with a huge entertaining room, storm shelter, storage, and secondary laundry hookups. Outdoor highlights include a patio with pergola, attached 2-car garage, and an expansive outbuilding with a workshop, half bath, smoker, and extra garage space. Updates include a new roof (2024), refinished hardwood, new windows, fresh paint, and more, making this home move-in ready with plenty of room to enjoy inside and out.
Zillow last checked: 8 hours ago
Listing updated: October 31, 2025 at 01:23pm
Listed by:
Trae Dauby Cell:812-777-4611,
Dauby Real Estate
Bought with:
Stephanie Robles, RB20000433
KELLER WILLIAMS CAPITAL REALTY
Source: IRMLS,MLS#: 202533088
Facts & features
Interior
Bedrooms & bathrooms
- Bedrooms: 4
- Bathrooms: 3
- Full bathrooms: 2
- 1/2 bathrooms: 1
- Main level bedrooms: 4
Bedroom 1
- Level: Main
Bedroom 2
- Level: Main
Dining room
- Level: Main
Family room
- Level: Main
- Area: 345
- Dimensions: 23 x 15
Kitchen
- Level: Main
- Area: 462
- Dimensions: 22 x 21
Living room
- Level: Main
- Area: 240
- Dimensions: 20 x 12
Heating
- Forced Air
Cooling
- Central Air
Appliances
- Laundry: Main Level
Features
- Breakfast Bar, Bookcases, Built-in Desk, Ceiling Fan(s), Beamed Ceilings, Countertops-Solid Surf, Eat-in Kitchen, Entrance Foyer, Kitchen Island, Open Floorplan, Double Vanity, Stand Up Shower, Tub/Shower Combination, Main Level Bedroom Suite
- Flooring: Hardwood, Carpet, Vinyl
- Basement: Full,Partially Finished,Block
- Number of fireplaces: 1
- Fireplace features: Living Room, Gas Starter
Interior area
- Total structure area: 4,700
- Total interior livable area: 4,198 sqft
- Finished area above ground: 2,350
- Finished area below ground: 1,848
Property
Parking
- Total spaces: 2
- Parking features: Attached, Gravel
- Attached garage spaces: 2
- Has uncovered spaces: Yes
Features
- Levels: One
- Stories: 1
- Patio & porch: Patio, Porch Covered
Lot
- Size: 3.02 Acres
- Features: Level, 3-5.9999, Landscaped
Details
- Additional structures: Shed(s), Outbuilding
- Parcel number: 651234200001.000017
Construction
Type & style
- Home type: SingleFamily
- Architectural style: Ranch
- Property subtype: Single Family Residence
Materials
- Brick
Condition
- New construction: No
- Year built: 1961
Utilities & green energy
- Gas: CenterPoint Energy
- Sewer: Septic Tank
- Water: Public, German Twp Water District
Community & neighborhood
Location
- Region: Mount Vernon
- Subdivision: None
Other
Other facts
- Listing terms: Cash,Conventional,FHA,USDA Loan,VA Loan
Price history
| Date | Event | Price |
|---|---|---|
| 10/31/2025 | Sold | $380,000 |
Source: | ||
| 9/24/2025 | Pending sale | $380,000 |
Source: | ||
| 9/10/2025 | Price change | $380,000-4.9% |
Source: | ||
| 8/27/2025 | Price change | $399,500-3.7% |
Source: | ||
| 8/19/2025 | Listed for sale | $415,000+54.3% |
Source: | ||
Public tax history
| Year | Property taxes | Tax assessment |
|---|---|---|
| 2024 | $2,146 -0.5% | $258,900 +5% |
| 2023 | $2,157 +27.4% | $246,600 +7.8% |
| 2022 | $1,694 +1.8% | $228,700 +17.6% |
Find assessor info on the county website
Neighborhood: 47620
Nearby schools
GreatSchools rating
- 7/10Farmersville Elementary SchoolGrades: PK-5Distance: 5.8 mi
- 8/10Mount Vernon Jr High SchoolGrades: 6-8Distance: 1.9 mi
- 7/10Mount Vernon High SchoolGrades: 9-12Distance: 2.3 mi
Schools provided by the listing agent
- Elementary: Farmersville
- Middle: Mount Vernon
- High: Mount Vernon
- District: MSD of Mount Vernon
Source: IRMLS. This data may not be complete. We recommend contacting the local school district to confirm school assignments for this home.

Get pre-qualified for a loan
At Zillow Home Loans, we can pre-qualify you in as little as 5 minutes with no impact to your credit score.An equal housing lender. NMLS #10287.
