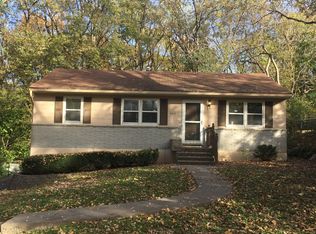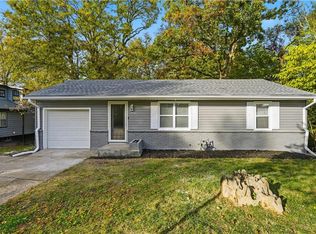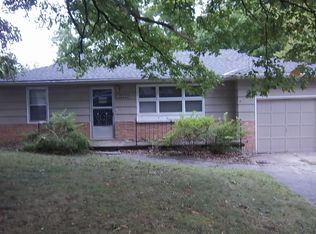Sold
Price Unknown
3200 NE Walnut Rd, Kansas City, MO 64117
2beds
878sqft
Single Family Residence
Built in 1928
8,276 Square Feet Lot
$215,300 Zestimate®
$--/sqft
$1,272 Estimated rent
Home value
$215,300
$202,000 - $228,000
$1,272/mo
Zestimate® history
Loading...
Owner options
Explore your selling options
What's special
Multiple offers received and will be reviewed April 28. Please submit your best offers by 7pm. **Fully remodeled 2 bedroom, 1 bath bungalow with fresh updates. All new soft-close cabinets, granite tops, stainless appliances, hardwood floors, windows, interior and exterior paint. Did I mention full tongue and groove ceilings? No, well check that box too! Electrical panel and plumbing are new as well. Totally remodeled bathroom and a super cool covered back deck for maxin' and relaxin'. You can fit a car in garage but more of a place for your mower and storage as it sits at the rear of the home. This home is super close to NKC hospital and many attractions. Seller is Owner-Agent.
Zillow last checked: 8 hours ago
Listing updated: May 28, 2023 at 04:50am
Listing Provided by:
Mark Duncan 816-309-1059,
Realty One Group Encompass-KC North,
Janelle Duncan 816-916-6815,
Realty One Group Encompass-KC North
Bought with:
Heather Brown, 2021005250
ReeceNichols - Parkville
Source: Heartland MLS as distributed by MLS GRID,MLS#: 2429248
Facts & features
Interior
Bedrooms & bathrooms
- Bedrooms: 2
- Bathrooms: 1
- Full bathrooms: 1
Bedroom 1
- Level: Main
Bedroom 2
- Level: Main
Bathroom 1
- Features: Shower Only
- Level: Main
Kitchen
- Features: Granite Counters
- Level: Main
Living room
- Level: Main
Heating
- Forced Air
Cooling
- Electric
Appliances
- Included: Dishwasher, Disposal, Microwave, Built-In Electric Oven, Stainless Steel Appliance(s)
- Laundry: In Basement
Features
- Painted Cabinets
- Flooring: Laminate, Wood
- Windows: Thermal Windows
- Basement: Concrete,Full,Interior Entry,Unfinished
- Has fireplace: No
Interior area
- Total structure area: 878
- Total interior livable area: 878 sqft
- Finished area above ground: 878
Property
Parking
- Total spaces: 1
- Parking features: Attached, Basement, Garage Faces Rear
- Attached garage spaces: 1
Features
- Patio & porch: Covered, Porch
Lot
- Size: 8,276 sqft
- Features: Corner Lot, Level
Details
- Parcel number: 181170004013.00
Construction
Type & style
- Home type: SingleFamily
- Architectural style: Traditional
- Property subtype: Single Family Residence
Materials
- Asbestos
- Roof: Composition
Condition
- Year built: 1928
Utilities & green energy
- Sewer: Public Sewer
- Water: Public
Community & neighborhood
Location
- Region: Kansas City
- Subdivision: Cooley Highlands
HOA & financial
HOA
- Has HOA: No
Other
Other facts
- Listing terms: Cash,Conventional,FHA,VA Loan
- Ownership: Investor
Price history
| Date | Event | Price |
|---|---|---|
| 5/25/2023 | Sold | -- |
Source: | ||
| 5/12/2023 | Pending sale | $189,900$216/sqft |
Source: | ||
| 4/29/2023 | Contingent | $189,900$216/sqft |
Source: | ||
| 4/20/2023 | Listed for sale | $189,900$216/sqft |
Source: | ||
| 3/9/2023 | Listing removed | -- |
Source: Zillow Rentals Report a problem | ||
Public tax history
| Year | Property taxes | Tax assessment |
|---|---|---|
| 2025 | -- | $26,640 +46.1% |
| 2024 | $1,469 +0.9% | $18,240 |
| 2023 | $1,456 +6% | $18,240 +10.9% |
Find assessor info on the county website
Neighborhood: Cooley Highlands
Nearby schools
GreatSchools rating
- 6/10Chouteau Elementary SchoolGrades: PK-5Distance: 0.8 mi
- 5/10Eastgate Middle SchoolGrades: 6Distance: 1.2 mi
- 5/10North Kansas City High SchoolGrades: 9-12Distance: 1.8 mi
Schools provided by the listing agent
- Elementary: Chouteau
- Middle: Northgate
- High: North Kansas City
Source: Heartland MLS as distributed by MLS GRID. This data may not be complete. We recommend contacting the local school district to confirm school assignments for this home.
Get a cash offer in 3 minutes
Find out how much your home could sell for in as little as 3 minutes with a no-obligation cash offer.
Estimated market value$215,300
Get a cash offer in 3 minutes
Find out how much your home could sell for in as little as 3 minutes with a no-obligation cash offer.
Estimated market value
$215,300


