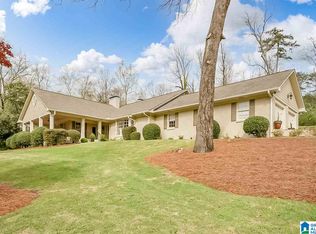Located on one of the most desirable streets in Mountain Brook, this traditional Brookwood Forest home has tons of updates for modern living. Newly remodeled, open kitchen, fresh paint throughout interior and exterior, huge bedrooms, two large family rooms, main-level carport with office and half-bath, large detached storage building/workshop, and private, secluded backyard with a huge deck. The one-acre lot is private and feels like the country, but in walking or biking distance to Overton Park, Overton Village and Publix. New 175-foot concrete driveway and sodded front and back yards offer plenty of flat spaces for playing ball and kids' riding toys, as well as tons of flat, off-street parking--while still experiencing the fabulous views being high above it all! Watch the sun rise over the mountains from your master bedroom window and watch deer, rabbits and other wildlife in your backyard, which features a wooden bridge over the creek. NEW external doors and double pane windows, NEW HVAC system in Fall of 2017. NEW SINCE JULY 2018: New 175-foot concrete driveway, interior and exterior paint, expanded storage garage, extensive landscaping to include three new retaining walls to achieve flat area for play and relaxation, privacy fence, sod in front and back yards.
This property is off market, which means it's not currently listed for sale or rent on Zillow. This may be different from what's available on other websites or public sources.
