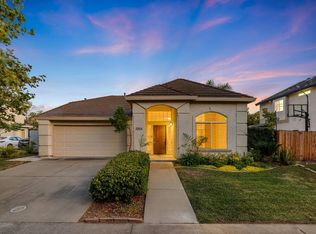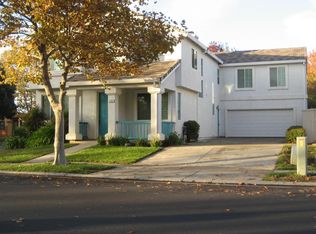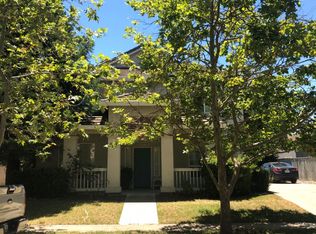HUD Financing -$1300 Down – For qualified buyers with minimum 580 credit score or above. ½% Down available on most homes. Call for Details (916) 987-8400. New reduced price and home now has the loft converted into 4th bedroom!!!. This fabulous home on a beautiful tree lined street features new paint and carpet, formal living room, formal dining room, great room overlooking sparkling solar heated pool, large loft, corner lot location, short walk to the park, easy freeway access, and it's not a reo or short sale!! Priced well below appraised value! Home Buyers Resource Center may not be the listing broker for the property advertised, however Home Buyers Resource Center or any affiliated DBA’s are licensed to represent buyers on the purchase of any home in California as well as provide financing. If you are not in our direct service area we will be happy to arrange a buyer’s representation in your area.
This property is off market, which means it's not currently listed for sale or rent on Zillow. This may be different from what's available on other websites or public sources.


