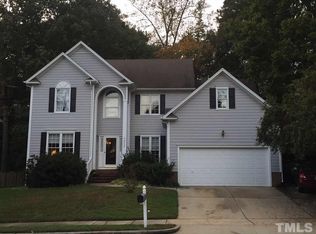Sold for $215,000 on 11/25/24
$215,000
3200 Eagle Trl, Raleigh, NC 27615
3beds
1,819sqft
Single Family Residence, Residential
Built in 1990
9,147.6 Square Feet Lot
$431,600 Zestimate®
$118/sqft
$2,288 Estimated rent
Home value
$431,600
$401,000 - $462,000
$2,288/mo
Zestimate® history
Loading...
Owner options
Explore your selling options
What's special
Location is everything! This beautiful one-level home is situated in a fantastic walkable neighborhood, just a few steps away from the Simms-Branch Trail and Durant Nature Park. It's also conveniently close to shopping and dining, and commuting is a breeze with 540 nearby. The neighborhood features excellent amenities such as swimming pool, tennis court, and a tot lot. The HVAC was replaced in 2023, and the rear deck boards were replaced in 2024. The house has a gas water heater, gutter guards, laundry room with cabinets for storage, double-sided gas fireplace, and solid wood interior doors. The primary bedroom has a sizable walk-in closet, double vanity, separate water closet, jetted soaking tub, and step-in shower. It's perfect for entertaining with a separate wet bar and dining room. This home has been lovingly maintained, and you don't want to miss it! T
Zillow last checked: 8 hours ago
Listing updated: October 28, 2025 at 12:19am
Listed by:
Kimberly McKinney 919-939-0888,
RE/MAX Reliance
Bought with:
Moe Halboon, 329962
RE/MAX One Hundred
Source: Doorify MLS,MLS#: 10025506
Facts & features
Interior
Bedrooms & bathrooms
- Bedrooms: 3
- Bathrooms: 2
- Full bathrooms: 2
Heating
- Heat Pump, Natural Gas
Cooling
- Ceiling Fan(s), Central Air, Heat Pump
Appliances
- Included: Dishwasher, Disposal, Electric Range, Gas Water Heater, Microwave, Refrigerator
- Laundry: Gas Dryer Hookup, Laundry Room, Washer Hookup
Features
- Bathtub/Shower Combination, Cathedral Ceiling(s), Ceiling Fan(s), Dining L, Double Vanity, Eat-in Kitchen, Entrance Foyer, High Speed Internet, Kitchen Island, Master Downstairs, Radon Mitigation, Separate Shower, Walk-In Closet(s), Walk-In Shower, Water Closet, Wet Bar, Whirlpool Tub
- Flooring: Carpet, Ceramic Tile, Hardwood, Vinyl
- Windows: Blinds
- Has fireplace: Yes
- Fireplace features: Double Sided, Family Room, Fireplace Screen, Gas, Gas Log, Glass Doors, Living Room
- Common walls with other units/homes: No Common Walls
Interior area
- Total structure area: 1,819
- Total interior livable area: 1,819 sqft
- Finished area above ground: 1,819
- Finished area below ground: 0
Property
Parking
- Total spaces: 4
- Parking features: Concrete, Driveway, Garage
- Attached garage spaces: 2
- Uncovered spaces: 2
Features
- Levels: One
- Stories: 1
- Patio & porch: Deck
- Exterior features: Rain Gutters
- Pool features: Association, Community
- Has view: Yes
Lot
- Size: 9,147 sqft
- Features: Corner Lot
Details
- Parcel number: 1728224833
- Zoning: R-6
- Special conditions: Standard
Construction
Type & style
- Home type: SingleFamily
- Architectural style: Transitional
- Property subtype: Single Family Residence, Residential
Materials
- Attic/Crawl Hatchway(s) Insulated, Batts Insulation, Masonite
- Foundation: Raised
- Roof: Shingle
Condition
- New construction: No
- Year built: 1990
Utilities & green energy
- Sewer: Public Sewer
- Water: Public
- Utilities for property: Cable Available, Natural Gas Connected
Community & neighborhood
Community
- Community features: Curbs, Pool, Sidewalks, Street Lights, Tennis Court(s)
Location
- Region: Raleigh
- Subdivision: Durant Trails
HOA & financial
HOA
- Has HOA: Yes
- HOA fee: $103 quarterly
- Amenities included: Playground, Pool, Tennis Court(s)
- Services included: Unknown
Other
Other facts
- Road surface type: Asphalt
Price history
| Date | Event | Price |
|---|---|---|
| 11/25/2024 | Sold | $215,000-48.8%$118/sqft |
Source: Public Record Report a problem | ||
| 6/4/2024 | Sold | $420,000-10.6%$231/sqft |
Source: | ||
| 5/18/2024 | Pending sale | $469,900$258/sqft |
Source: | ||
| 5/10/2024 | Price change | $469,900-2.1%$258/sqft |
Source: | ||
| 4/26/2024 | Listed for sale | $479,900+120.6%$264/sqft |
Source: | ||
Public tax history
| Year | Property taxes | Tax assessment |
|---|---|---|
| 2025 | $3,877 +0.4% | $442,208 |
| 2024 | $3,861 +22.3% | $442,208 +53.6% |
| 2023 | $3,157 +7.6% | $287,834 |
Find assessor info on the county website
Neighborhood: North Raleigh
Nearby schools
GreatSchools rating
- 6/10Durant Road ElementaryGrades: PK-5Distance: 0.3 mi
- 5/10Durant Road MiddleGrades: 6-8Distance: 0.2 mi
- 6/10Millbrook HighGrades: 9-12Distance: 2.6 mi
Schools provided by the listing agent
- Elementary: Wake - Durant Road
- Middle: Wake - Durant
- High: Wake - Millbrook
Source: Doorify MLS. This data may not be complete. We recommend contacting the local school district to confirm school assignments for this home.
Get a cash offer in 3 minutes
Find out how much your home could sell for in as little as 3 minutes with a no-obligation cash offer.
Estimated market value
$431,600
Get a cash offer in 3 minutes
Find out how much your home could sell for in as little as 3 minutes with a no-obligation cash offer.
Estimated market value
$431,600
