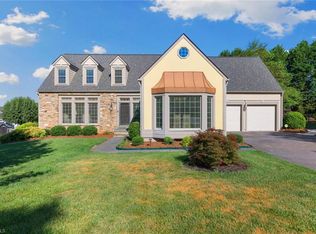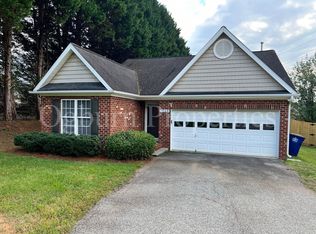Sold for $387,000
$387,000
3200 Cross Tree Rd, Winston Salem, NC 27106
4beds
2,263sqft
Stick/Site Built, Residential, Single Family Residence
Built in 2003
0.39 Acres Lot
$421,500 Zestimate®
$--/sqft
$2,131 Estimated rent
Home value
$421,500
$400,000 - $443,000
$2,131/mo
Zestimate® history
Loading...
Owner options
Explore your selling options
What's special
This New Sherwood Forest 4 BR 2.5 BA home features an open floor plan and vaulted, tray and 10' ceilings with loads of natural light. The main-level primary bedroom includes a jetted tub and separate shower in the ensuite bath and a large walk-in closet. Open kitchen with eat-in area and family room flow wonderfully with access to the private deck and patio entertaining areas in the fenced back yard. Beautiful formal dining room features wainscoting. Main level laundry / mud room thoughtfully includes a sink. Fourth BR could also be a bonus room, home office, etc. Since 2021, this home has a new roof, new HVAC, new Pella windows, new backyard fencing, new appliances, new carpet & some flooring, new patio and parking pad, and 3 light chimneys were added. Popular nearby pool, tennis, playground and swim team available with membership. You won't want to miss this one! ***See Agent Only***
Zillow last checked: 8 hours ago
Listing updated: April 11, 2024 at 08:47am
Listed by:
Melissa James 336-782-2501,
Keller Williams Realty Elite
Bought with:
Carla Hoots, 294213
ERA Live Moore
Source: Triad MLS,MLS#: 1101095 Originating MLS: Winston-Salem
Originating MLS: Winston-Salem
Facts & features
Interior
Bedrooms & bathrooms
- Bedrooms: 4
- Bathrooms: 3
- Full bathrooms: 2
- 1/2 bathrooms: 1
- Main level bathrooms: 2
Primary bedroom
- Level: Main
- Dimensions: 15.83 x 12.17
Bedroom 2
- Level: Second
- Dimensions: 17 x 11.5
Bedroom 3
- Level: Second
- Dimensions: 13.58 x 12.67
Bedroom 4
- Level: Second
- Dimensions: 12.08 x 11.5
Breakfast
- Level: Main
- Dimensions: 14.92 x 11.83
Dining room
- Level: Main
- Dimensions: 12.08 x 11.5
Entry
- Level: Main
- Dimensions: 8.67 x 6.33
Kitchen
- Level: Main
- Dimensions: 13.42 x 11.67
Laundry
- Level: Main
- Dimensions: 14.33 x 5.25
Living room
- Level: Main
- Dimensions: 18.58 x 14.42
Heating
- Forced Air, Heat Pump, Multiple Systems, Electric, Natural Gas
Cooling
- Heat Pump, Multi Units
Appliances
- Included: Microwave, Dishwasher, Disposal, Free-Standing Range, Gas Water Heater
- Laundry: Dryer Connection, Main Level, Washer Hookup
Features
- Ceiling Fan(s), Dead Bolt(s), Soaking Tub, Separate Shower, Solid Surface Counter, Vaulted Ceiling(s)
- Flooring: Carpet, Vinyl, Wood
- Doors: Arched Doorways, Insulated Doors
- Windows: Insulated Windows
- Basement: Crawl Space
- Attic: Storage,Pull Down Stairs
- Has fireplace: No
Interior area
- Total structure area: 2,263
- Total interior livable area: 2,263 sqft
- Finished area above ground: 2,263
Property
Parking
- Total spaces: 2
- Parking features: Driveway, Garage, Paved, On Street, Garage Door Opener, Attached, Garage Faces Front
- Attached garage spaces: 2
- Has uncovered spaces: Yes
Features
- Levels: Two
- Stories: 2
- Patio & porch: Porch
- Pool features: None
- Fencing: Fenced
Lot
- Size: 0.39 Acres
- Dimensions: 98 x 171 x 129 x 135
- Features: City Lot, Corner Lot, Level, Subdivided, Sloped, Not in Flood Zone, Subdivision
Details
- Parcel number: 6806624113
- Zoning: RS9
- Special conditions: Owner Sale
Construction
Type & style
- Home type: SingleFamily
- Architectural style: Traditional
- Property subtype: Stick/Site Built, Residential, Single Family Residence
Materials
- Brick, Vinyl Siding
Condition
- Year built: 2003
Utilities & green energy
- Sewer: Public Sewer
- Water: Public
Community & neighborhood
Security
- Security features: Security Lights, Carbon Monoxide Detector(s), Smoke Detector(s)
Location
- Region: Winston Salem
- Subdivision: Sherwood Forest
Other
Other facts
- Listing agreement: Exclusive Right To Sell
- Listing terms: Cash,Conventional,FHA,VA Loan
Price history
| Date | Event | Price |
|---|---|---|
| 5/31/2023 | Sold | $387,000-3.2% |
Source: | ||
| 4/8/2023 | Pending sale | $399,900 |
Source: | ||
| 4/1/2023 | Listed for sale | $399,900+50.9% |
Source: | ||
| 4/23/2021 | Sold | $265,000-1.8% |
Source: | ||
| 1/4/2021 | Listed for sale | $269,900$119/sqft |
Source: | ||
Public tax history
| Year | Property taxes | Tax assessment |
|---|---|---|
| 2025 | $4,809 +18.9% | $436,300 +51.3% |
| 2024 | $4,046 +4.8% | $288,400 |
| 2023 | $3,861 +1.9% | $288,400 |
Find assessor info on the county website
Neighborhood: New Sherwood Forest
Nearby schools
GreatSchools rating
- 8/10Sherwood Forest ElementaryGrades: PK-5Distance: 1.3 mi
- 6/10Jefferson MiddleGrades: 6-8Distance: 0.7 mi
- 4/10Mount Tabor HighGrades: 9-12Distance: 1.5 mi
Schools provided by the listing agent
- Elementary: Sherwood Forest
- Middle: Jefferson
- High: Mt. Tabor
Source: Triad MLS. This data may not be complete. We recommend contacting the local school district to confirm school assignments for this home.
Get a cash offer in 3 minutes
Find out how much your home could sell for in as little as 3 minutes with a no-obligation cash offer.
Estimated market value$421,500
Get a cash offer in 3 minutes
Find out how much your home could sell for in as little as 3 minutes with a no-obligation cash offer.
Estimated market value
$421,500

