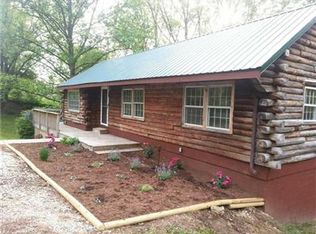Want the country life with the convenience of town amenities? This 4 Bedroom, 2 bath home is located on 3.52 acres and perfect for your garden, 4-H animals or to just to enjoy a quieter life. Features include: a 12 x 16 shed, 2 car (24 x 24) detached garage with a third bay (12 x 20) for possible uses as a workshop and/or storage. Only minutes to access to SR 67 or US Hwy231.
This property is off market, which means it's not currently listed for sale or rent on Zillow. This may be different from what's available on other websites or public sources.

