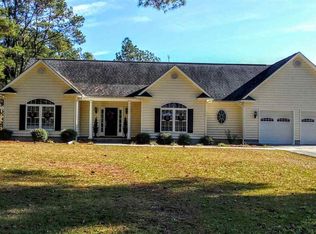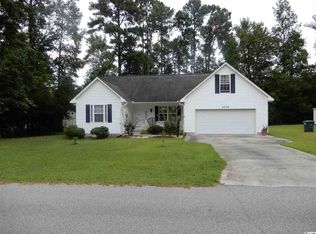Sold for $332,900
$332,900
3200 Bryant St., Loris, SC 29569
3beds
1,771sqft
Single Family Residence
Built in 2007
0.56 Acres Lot
$342,100 Zestimate®
$188/sqft
$1,902 Estimated rent
Home value
$342,100
$325,000 - $359,000
$1,902/mo
Zestimate® history
Loading...
Owner options
Explore your selling options
What's special
This immaculate home sits on a beautiful corner lot in the heart of Loris. Just 30 minutes away from everything the Grand Strand has to offer. This beautiful home has a large living room with a fireplace and doors on each side that will lead you to the back patio area for all your grilling needs and entertaining. Gorgeous custom kitchen cabinets and lots of storage space. The master bedroom has a tray ceiling and a huge walk in closet. There are two more bedrooms with large closets and a huge laundry room with custom cabinets as well. A brand new HVAC in 2022 with a scrubber that will keep your home clean and doesn't require filters. The driveway is extra wide and garage is oversized as well. Out back you will have a large work shop with garage door and electricity. The perfect man cave! Don't miss out on this well built home with all it has to offer.
Zillow last checked: 8 hours ago
Listing updated: July 10, 2023 at 10:43pm
Listed by:
Teresa Graham MainLine:843-280-5704,
BH & G Elliott Coastal Living
Bought with:
William "Bill" Ferner, 103269
BH & G Elliott Coastal Living
Source: CCAR,MLS#: 2305143
Facts & features
Interior
Bedrooms & bathrooms
- Bedrooms: 3
- Bathrooms: 2
- Full bathrooms: 2
Primary bedroom
- Features: Tray Ceiling(s), Ceiling Fan(s), Main Level Master, Walk-In Closet(s)
Primary bedroom
- Dimensions: 12.9x16.1
Bedroom 2
- Dimensions: 11.7x15.1
Bedroom 3
- Dimensions: 11.5x12.10
Primary bathroom
- Features: Jetted Tub, Tub Shower, Vanity
Dining room
- Features: Kitchen/Dining Combo
Dining room
- Dimensions: 11.9x16
Kitchen
- Features: Breakfast Bar, Pantry, Stainless Steel Appliances, Solid Surface Counters
Kitchen
- Dimensions: 13.7x15.10
Living room
- Features: Ceiling Fan(s), Fireplace, Vaulted Ceiling(s)
Living room
- Dimensions: 14.11x20
Other
- Features: Bedroom on Main Level, Entrance Foyer, Workshop
Heating
- Central
Cooling
- Central Air
Appliances
- Included: Dishwasher, Microwave, Range, Refrigerator
- Laundry: Washer Hookup
Features
- Fireplace, Window Treatments, Breakfast Bar, Bedroom on Main Level, Entrance Foyer, Stainless Steel Appliances, Solid Surface Counters, Workshop
- Flooring: Carpet, Tile, Vinyl, Wood
- Has fireplace: Yes
Interior area
- Total structure area: 2,613
- Total interior livable area: 1,771 sqft
Property
Parking
- Total spaces: 6
- Parking features: Attached, Two Car Garage, Garage
- Attached garage spaces: 2
Features
- Levels: Multi/Split
- Patio & porch: Front Porch, Patio
- Exterior features: Patio, Storage
Lot
- Size: 0.56 Acres
- Features: Corner Lot, Irregular Lot
Details
- Additional structures: Second Garage
- Additional parcels included: ,
- Parcel number: 18603030016
- Zoning: Res
- Special conditions: None
Construction
Type & style
- Home type: SingleFamily
- Architectural style: Ranch
- Property subtype: Single Family Residence
Materials
- Vinyl Siding
- Foundation: Slab
Condition
- Resale
- Year built: 2007
Utilities & green energy
- Water: Public
- Utilities for property: Cable Available, Electricity Available, Phone Available, Sewer Available, Water Available
Community & neighborhood
Community
- Community features: Golf Carts OK, Long Term Rental Allowed
Location
- Region: Loris
- Subdivision: Pinewood
HOA & financial
HOA
- Has HOA: No
- Amenities included: Owner Allowed Golf Cart, Owner Allowed Motorcycle, Pet Restrictions
Other
Other facts
- Listing terms: Cash,Conventional,FHA,VA Loan
Price history
| Date | Event | Price |
|---|---|---|
| 7/6/2023 | Sold | $332,900$188/sqft |
Source: | ||
| 5/22/2023 | Contingent | $332,900$188/sqft |
Source: | ||
| 5/22/2023 | Pending sale | $332,900$188/sqft |
Source: | ||
| 5/9/2023 | Price change | $332,900-3.8%$188/sqft |
Source: | ||
| 5/7/2023 | Price change | $345,900+1.8%$195/sqft |
Source: | ||
Public tax history
| Year | Property taxes | Tax assessment |
|---|---|---|
| 2024 | $2,288 +16.2% | $336,203 +20.9% |
| 2023 | $1,968 +1.7% | $277,980 |
| 2022 | $1,935 -42.9% | $277,980 |
Find assessor info on the county website
Neighborhood: 29569
Nearby schools
GreatSchools rating
- 7/10Loris Elementary SchoolGrades: PK-5Distance: 1.4 mi
- 3/10Loris Middle SchoolGrades: 6-8Distance: 2.3 mi
- 4/10Loris High SchoolGrades: 9-12Distance: 1.6 mi
Schools provided by the listing agent
- Elementary: Loris Elementary School
- Middle: Loris Middle School
- High: Loris High School
Source: CCAR. This data may not be complete. We recommend contacting the local school district to confirm school assignments for this home.
Get pre-qualified for a loan
At Zillow Home Loans, we can pre-qualify you in as little as 5 minutes with no impact to your credit score.An equal housing lender. NMLS #10287.
Sell with ease on Zillow
Get a Zillow Showcase℠ listing at no additional cost and you could sell for —faster.
$342,100
2% more+$6,842
With Zillow Showcase(estimated)$348,942

