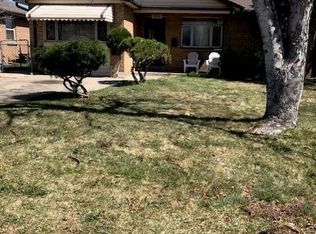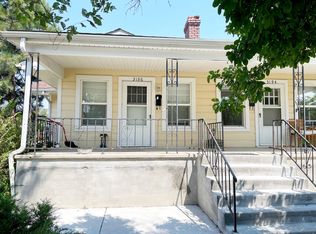Sold for $625,000
$625,000
3200 Ames Street, Wheat Ridge, CO 80212
2beds
932sqft
Single Family Residence
Built in 1950
9,375 Square Feet Lot
$611,100 Zestimate®
$671/sqft
$2,062 Estimated rent
Home value
$611,100
$574,000 - $654,000
$2,062/mo
Zestimate® history
Loading...
Owner options
Explore your selling options
What's special
Ideally located just minutes from Highland Square, Edgewater, Tennyson Street, and Sloan’s Lake, this builder-owned Wheat Ridge home offers designer-level updates and thoughtful touches throughout — all for $599,000.
Step inside to a bright, welcoming layout with hardwood floors, large windows, and modern finishes. The newly renovated kitchen shines with quartz countertops, custom cabinetry, and stainless appliances, while updated systems ensure true move-in-ready comfort. The owner has lived here for 10 years and is a home builder who took great pride in this charming home.
The real showstopper is in the backyard: a one-of-a-kind patio designed for gathering and relaxing. With integrated lighting, a huge wooden custom-built covered cedar-wood patio, and space for dining and lounging, it’s perfect for hosting large parties year-round. The yard also includes a custom putting green, firepit, sandbox, and lush lawn — making it as functional as it is beautiful.
Homes with this level of finish and outdoor lifestyle are rare in this location. Don’t miss your chance to own something special.
Zillow last checked: 8 hours ago
Listing updated: June 01, 2025 at 08:52am
Listed by:
Marilyn Kal-Hagan 303-587-6720 marilyn.kalhagan@compass.com,
Compass - Denver
Bought with:
Whitney Ayer, 100091207
Compass - Denver
Source: REcolorado,MLS#: 6934728
Facts & features
Interior
Bedrooms & bathrooms
- Bedrooms: 2
- Bathrooms: 2
- Full bathrooms: 1
- 1/4 bathrooms: 1
- Main level bathrooms: 2
- Main level bedrooms: 2
Bedroom
- Level: Main
- Area: 100 Square Feet
- Dimensions: 10 x 10
Bedroom
- Level: Main
- Area: 130 Square Feet
- Dimensions: 10 x 13
Bathroom
- Level: Main
Bathroom
- Level: Main
Dining room
- Level: Main
- Area: 64 Square Feet
- Dimensions: 8 x 8
Kitchen
- Level: Main
- Area: 66 Square Feet
- Dimensions: 6 x 11
Laundry
- Level: Main
Living room
- Level: Main
- Area: 195 Square Feet
- Dimensions: 13 x 15
Heating
- Forced Air, Natural Gas
Cooling
- Central Air
Appliances
- Included: Dishwasher, Disposal, Microwave, Oven, Refrigerator, Self Cleaning Oven
Features
- Ceiling Fan(s), Kitchen Island, Pantry, Quartz Counters, Smart Thermostat
- Flooring: Tile, Wood
- Windows: Double Pane Windows, Window Coverings
- Basement: Crawl Space
- Number of fireplaces: 1
- Fireplace features: Gas, Living Room
Interior area
- Total structure area: 932
- Total interior livable area: 932 sqft
- Finished area above ground: 932
Property
Parking
- Total spaces: 2
- Parking features: Concrete
- Attached garage spaces: 2
Features
- Levels: One
- Stories: 1
- Entry location: Ground
- Patio & porch: Covered, Patio
- Exterior features: Fire Pit, Garden, Gas Valve, Lighting, Playground, Private Yard
- Fencing: Full
Lot
- Size: 9,375 sqft
- Features: Corner Lot
Details
- Parcel number: 021957
- Special conditions: Standard
Construction
Type & style
- Home type: SingleFamily
- Architectural style: Mid-Century Modern,Traditional
- Property subtype: Single Family Residence
Materials
- Brick
- Foundation: Block
- Roof: Composition
Condition
- Updated/Remodeled
- Year built: 1950
Utilities & green energy
- Sewer: Public Sewer
- Water: Public
- Utilities for property: Cable Available, Electricity Connected
Community & neighborhood
Security
- Security features: Smoke Detector(s)
Location
- Region: Wheat Ridge
- Subdivision: Olinger Gardens
Other
Other facts
- Listing terms: Cash,Conventional,FHA,VA Loan
- Ownership: Individual
- Road surface type: Paved
Price history
| Date | Event | Price |
|---|---|---|
| 5/30/2025 | Sold | $625,000+4.3%$671/sqft |
Source: | ||
| 5/10/2025 | Pending sale | $599,000$643/sqft |
Source: | ||
| 5/9/2025 | Listed for sale | $599,000+84.3%$643/sqft |
Source: | ||
| 9/14/2016 | Sold | $325,000+51.2%$349/sqft |
Source: Public Record Report a problem | ||
| 9/22/2009 | Sold | $215,000$231/sqft |
Source: Public Record Report a problem | ||
Public tax history
| Year | Property taxes | Tax assessment |
|---|---|---|
| 2024 | $3,107 +19.8% | $35,539 |
| 2023 | $2,594 -1.4% | $35,539 +22% |
| 2022 | $2,630 -1.1% | $29,132 -2.8% |
Find assessor info on the county website
Neighborhood: 80212
Nearby schools
GreatSchools rating
- 5/10Stevens Elementary SchoolGrades: PK-5Distance: 1.3 mi
- 5/10Everitt Middle SchoolGrades: 6-8Distance: 2.9 mi
- 7/10Wheat Ridge High SchoolGrades: 9-12Distance: 2.7 mi
Schools provided by the listing agent
- Elementary: Stevens
- Middle: Everitt
- High: Wheat Ridge
- District: Jefferson County R-1
Source: REcolorado. This data may not be complete. We recommend contacting the local school district to confirm school assignments for this home.
Get a cash offer in 3 minutes
Find out how much your home could sell for in as little as 3 minutes with a no-obligation cash offer.
Estimated market value$611,100
Get a cash offer in 3 minutes
Find out how much your home could sell for in as little as 3 minutes with a no-obligation cash offer.
Estimated market value
$611,100

