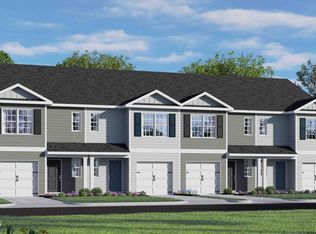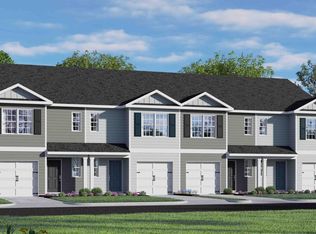Sold for $237,990 on 05/17/24
$237,990
3200 Alibird Lane, Carthage, NC 28327
3beds
1,418sqft
Townhouse
Built in 2023
1,742.4 Square Feet Lot
$244,500 Zestimate®
$168/sqft
$1,769 Estimated rent
Home value
$244,500
$220,000 - $274,000
$1,769/mo
Zestimate® history
Loading...
Owner options
Explore your selling options
What's special
*END UNIT TOWNHOME* Welcome to the Pearson floorplan! This townhome is a stunning open concept home. With the kitchen and living room area combination, never feel left out when entertaining guests. The kitchen has WHITE cabinetry, stainless-steel appliances, and granite countertops. Bar seating gives extra space for everyone to fit! Upstairs, you will find three bedrooms with ample storage space. Smart home package included!
Carriage Place is a thoughtfully designed community will feature a wide array of townhomes with high walkability and a dog park to stay connected with friends + family. Carriage Place is conveniently located off of 15-501 for easy access to Pinehurst, Southern Pines, and Fort Liberty. Moore County offers more than 40 golf courses and many nature parks! Located near major employer areas in Carthage and Sanford including First Health of the Carolinas, Fort Liberty Base, Pfizer Pharmaceutical Plant and more!
Quality materials and workmanship throughout, with superior attention to detail, plus a 1-year builder's warranty and 10-year structural warranty. Your new home also includes our smart home technology package! The Smart Home is equipped with technology that includes: Video Doorbell, Amazon Echo Pop, Kwikset Smart Code door lock, Smart Switch, a touchscreen control panel, and a Z-Wave programmable thermostat, all accessible through Alarm.com App! Photos are representatives.
Zillow last checked: 8 hours ago
Listing updated: May 18, 2024 at 07:39am
Listed by:
Tracy Southerland 919-961-0360,
D.R. Horton, Inc.,
Leilah Traugott 361-676-5881,
D.R. Horton, Inc.
Bought with:
Kristy Marie Rooney, 302164
Nexthome In The Pines
Source: Hive MLS,MLS#: 100402269 Originating MLS: Mid Carolina Regional MLS
Originating MLS: Mid Carolina Regional MLS
Facts & features
Interior
Bedrooms & bathrooms
- Bedrooms: 3
- Bathrooms: 3
- Full bathrooms: 2
- 1/2 bathrooms: 1
Bedroom 1
- Level: Second
- Dimensions: 12 x 17.2
Bedroom 2
- Level: Second
- Dimensions: 9.8 x 11.8
Bedroom 3
- Level: Second
- Dimensions: 10 x 11.8
Dining room
- Level: First
- Dimensions: 10 x 15.1
Living room
- Level: First
- Dimensions: 14.2 x 14
Heating
- Forced Air, Electric
Cooling
- Zoned
Appliances
- Included: Electric Oven, Electric Cooktop, Built-In Microwave, Dishwasher
- Laundry: Dryer Hookup, Washer Hookup, In Hall, Laundry Closet
Features
- Walk-in Closet(s), Kitchen Island, Pantry, Walk-in Shower, Walk-In Closet(s)
- Flooring: Carpet, Vinyl
- Basement: None
- Attic: Pull Down Stairs
- Has fireplace: No
- Fireplace features: None
- Common walls with other units/homes: End Unit
Interior area
- Total structure area: 1,418
- Total interior livable area: 1,418 sqft
Property
Parking
- Total spaces: 1
- Parking features: Garage Faces Front, Attached, Garage Door Opener, Lighted, Paved
- Has attached garage: Yes
Accessibility
- Accessibility features: None
Features
- Levels: Two
- Stories: 2
- Patio & porch: Patio
- Exterior features: None
- Pool features: None
- Fencing: Partial
- Waterfront features: None
Lot
- Size: 1,742 sqft
Details
- Parcel number: 857700843218
- Zoning: HCD
- Special conditions: Standard
Construction
Type & style
- Home type: Townhouse
- Property subtype: Townhouse
Materials
- Vinyl Siding
- Foundation: Slab
- Roof: Shingle
Condition
- New construction: Yes
- Year built: 2023
Utilities & green energy
- Sewer: Public Sewer
- Water: Public
- Utilities for property: Sewer Available, Water Available
Green energy
- Green verification: None
Community & neighborhood
Location
- Region: Carthage
- Subdivision: Carriage Place
HOA & financial
HOA
- Has HOA: Yes
- HOA fee: $1,800 monthly
- Amenities included: Dog Park, Maintenance Common Areas, Sidewalks
- Association name: PPM, Inc.
- Association phone: 919-848-4911
Other
Other facts
- Listing agreement: Exclusive Right To Sell
- Listing terms: Cash,Conventional,FHA,USDA Loan,VA Loan
Price history
| Date | Event | Price |
|---|---|---|
| 5/17/2024 | Sold | $237,990-0.4%$168/sqft |
Source: | ||
| 4/4/2024 | Pending sale | $238,990$169/sqft |
Source: | ||
| 2/27/2024 | Price change | $238,990-1.2%$169/sqft |
Source: | ||
| 2/24/2024 | Price change | $241,990-0.8%$171/sqft |
Source: | ||
| 12/5/2023 | Price change | $243,990-3.2%$172/sqft |
Source: | ||
Public tax history
| Year | Property taxes | Tax assessment |
|---|---|---|
| 2024 | $1,777 | $238,810 |
Find assessor info on the county website
Neighborhood: 28327
Nearby schools
GreatSchools rating
- 7/10Carthage Elementary SchoolGrades: PK-5Distance: 1 mi
- 9/10New Century Middle SchoolGrades: 6-8Distance: 3 mi
- 7/10Union Pines High SchoolGrades: 9-12Distance: 3.5 mi

Get pre-qualified for a loan
At Zillow Home Loans, we can pre-qualify you in as little as 5 minutes with no impact to your credit score.An equal housing lender. NMLS #10287.
Sell for more on Zillow
Get a free Zillow Showcase℠ listing and you could sell for .
$244,500
2% more+ $4,890
With Zillow Showcase(estimated)
$249,390
