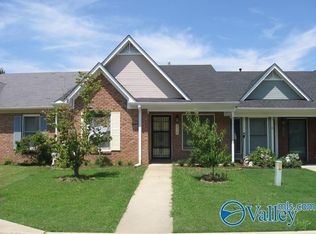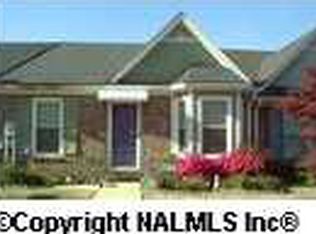Sold for $185,000 on 02/28/25
$185,000
320 Woodridge Dr SW, Decatur, AL 35601
2beds
1,387sqft
Townhouse
Built in ----
-- sqft lot
$185,900 Zestimate®
$133/sqft
$1,294 Estimated rent
Home value
$185,900
$149,000 - $232,000
$1,294/mo
Zestimate® history
Loading...
Owner options
Explore your selling options
What's special
Discover this charming two-bedroom, two-bathroom townhome nestled on a peaceful corner lot in a quiet cul-de-sac. With 1,387 square feet of thoughtfully designed space, this end unit features a cozy fireplace in the living room, stylish new countertops, and a chic backsplash in the kitchen. Enjoy the inviting side porch, perfect for entertaining or unwinding, and a delightful sun nook off the bedroom—a serene retreat for reading or relaxing. With no HOA restrictions, this home offers both comfort and convenience, making it an ideal low-maintenance living option. Don’t miss this gem in Decatur—schedule your showing today!
Zillow last checked: 8 hours ago
Listing updated: February 28, 2025 at 06:13pm
Listed by:
Tabitha Tittle 256-318-8975,
Leading Edge Decatur
Bought with:
Shari Sandlin, 56904
MarMac Real Estate
Source: ValleyMLS,MLS#: 21878180
Facts & features
Interior
Bedrooms & bathrooms
- Bedrooms: 2
- Bathrooms: 2
- Full bathrooms: 2
Primary bedroom
- Features: LVP
- Level: First
- Area: 224
- Dimensions: 14 x 16
Bedroom 2
- Features: Carpet
- Level: First
- Area: 156
- Dimensions: 13 x 12
Primary bathroom
- Features: Tile
- Level: First
- Area: 64
- Dimensions: 8 x 8
Bathroom 1
- Features: Tile
- Level: First
- Area: 50
- Dimensions: 10 x 5
Kitchen
- Features: Eat-in Kitchen
- Level: First
- Area: 121
- Dimensions: 11 x 11
Living room
- Features: LVP
- Level: First
- Area: 312
- Dimensions: 13 x 24
Heating
- Central 1
Cooling
- Central 1
Features
- Has basement: No
- Has fireplace: Yes
- Fireplace features: Gas Log
Interior area
- Total interior livable area: 1,387 sqft
Property
Parking
- Parking features: Garage-One Car
Features
- Levels: One
- Stories: 1
Lot
- Dimensions: 12 x 85 x 123
Construction
Type & style
- Home type: Townhouse
- Architectural style: Ranch
- Property subtype: Townhouse
Materials
- Foundation: Slab
Condition
- New construction: No
Utilities & green energy
- Sewer: Public Sewer
- Water: Public
Community & neighborhood
Location
- Region: Decatur
- Subdivision: Autumnwood Townhomes
Price history
| Date | Event | Price |
|---|---|---|
| 6/6/2025 | Listing removed | $1,400$1/sqft |
Source: Zillow Rentals | ||
| 5/8/2025 | Listed for rent | $1,400$1/sqft |
Source: Zillow Rentals | ||
| 2/28/2025 | Sold | $185,000-4.1%$133/sqft |
Source: | ||
| 1/17/2025 | Contingent | $193,000$139/sqft |
Source: | ||
| 1/6/2025 | Listed for sale | $193,000$139/sqft |
Source: | ||
Public tax history
Tax history is unavailable.
Neighborhood: 35601
Nearby schools
GreatSchools rating
- 2/10Austinville Elementary SchoolGrades: PK-5Distance: 0.3 mi
- 6/10Cedar Ridge Middle SchoolGrades: 6-8Distance: 1.7 mi
- 7/10Austin High SchoolGrades: 10-12Distance: 3.3 mi
Schools provided by the listing agent
- Elementary: Austinville
- High: Austin
Source: ValleyMLS. This data may not be complete. We recommend contacting the local school district to confirm school assignments for this home.

Get pre-qualified for a loan
At Zillow Home Loans, we can pre-qualify you in as little as 5 minutes with no impact to your credit score.An equal housing lender. NMLS #10287.

