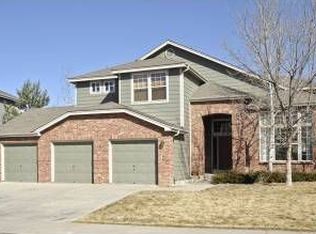This home is located in the much sought after Indigo Hills area of Highlands Ranch. It sits on a large corner lot with no neighbor on one side, established landscaping for privacy, stamped concrete patio and backing to a greenbelt with a walking path. The home features 6 bedrooms, 4 on one level, and 5 bathrooms. As you enter the two story foyer, you will see the unique split staircase design. The formal living area is a comfy space and open to the formal dining area, perfect for entertaining. The dining room has a painted tin ceiling and butler's pantry on the way into the kitchen. The eat-in kitchen features a large center island with a newer gas cooktop and pot rack light, stainless appliances including a double oven, granite counter tops and distressed cabinetry. The great room has a two story ceiling, gas log fireplace and a view of the catwalk upstairs. Plentiful windows bring in lots of natural light. Also on the main level there is a study with glass French doors and next to a full bath in case you need a 7th bedroom. The laundry room has ample cabinetry and a utility sink. Upstairs the sunny master suite is expansive with an oversized walk in closet. The 5-piece bath has a corner soaking tub, glass shower enclosure, glass bowl double sinks set on granite and newer flooring. two secondary bedrooms share a full Jack n Jill bathroom. The 4th bedroom has it's own full bath with updated counter top and flooring. Downstairs there are two more sizable bedrooms, one which used to be a theater room. The family/recreation room area can accommodate media space along with a pool table and so much more. There is a newer 3/4 bath with slate and a rain glass shower enclosure. The utility room has two furnaces and two hot water heaters. There are some newer windows and a new roof. A 3 car garage for all of your toys! The seller is offering a flooring allowance so ask for details.
This property is off market, which means it's not currently listed for sale or rent on Zillow. This may be different from what's available on other websites or public sources.
