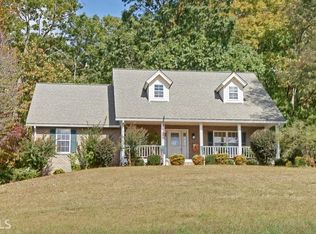DON'T BE CROWDED! Let this spacious Brick Beauty work for you! Master on main, with FDM, Breakfast area, stone fireplace and library/office. Upstairs offers 2 BR's and finished bonus room. Terrace level can easily be used as a "en suite" with finished rooms, Kitchenette, bath and additional gathering/den are. Community perks include a mountain lake and tennis courts, and much sought after fiber-optic. Additional lot available.
This property is off market, which means it's not currently listed for sale or rent on Zillow. This may be different from what's available on other websites or public sources.

