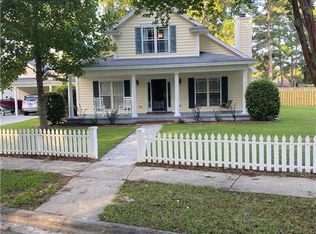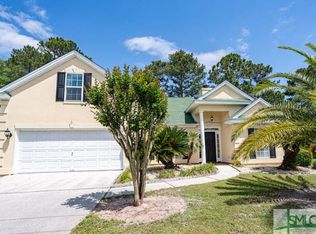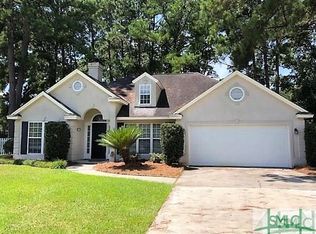Stunning Home! This beautiful, Low-Country gem is immaculate, boasting beautiful updates all around. The porch swing is ready for your lemonade! 4 BR, 2.5 bathrooms, beautiful wood floors, family room with custom built-ins. Primary Bedroom is on upper level w/ ensuite, jetted tub and separate shower. Formal living room or flex space for office or guests. Large open, eat-in-kitchen. lower level laundry room,spacious 2 car garage, back patio for entertaining, oversized lot and back yard and picturesque meadow views for outdoor enjoyment. Community Pool and Playground.
This property is off market, which means it's not currently listed for sale or rent on Zillow. This may be different from what's available on other websites or public sources.



