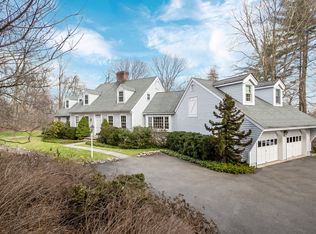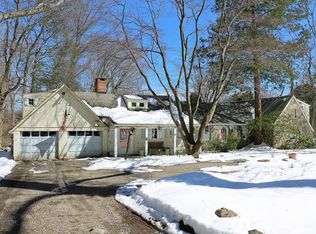Sold for $1,275,000 on 07/12/24
$1,275,000
320 Westport Road, Wilton, CT 06897
4beds
4,006sqft
Single Family Residence
Built in 1978
2.01 Acres Lot
$1,391,400 Zestimate®
$318/sqft
$6,404 Estimated rent
Home value
$1,391,400
$1.24M - $1.56M
$6,404/mo
Zestimate® history
Loading...
Owner options
Explore your selling options
What's special
"Highest and Best" Offers requested by Monday April 22, 5PM. Welcome to your dream home at 320 Westport Road in Wilton, CT! Nestled in the coveted South Wilton area, just a stone's throw from the Westport border, this exquisite 4-bedroom, 2.5 bath home is a commuter's paradise, offering unparalleled comfort and convenience and CITY WATER. As you approach the property, you'll immediately appreciate the sense of seclusion and tranquility it provides. Set back from the road, this home boasts extraordinary privacy, with a sweeping lawn and picturesque cleared grounds. Whether you're hosting gatherings or simply enjoying quiet moments outdoors, the expansive yard offers endless possibilities for relaxation and recreation. Step inside, and you'll be greeted by a warm and inviting interior, where traditional charm meets modern convenience. The well-appointed living spaces offer plenty of room to spread out and relax, with a cozy fireplace for chilly evenings and a sunny dining area for enjoying family meals. The kitchen boasts ample cabinet space and updated appliances, making meal prep a breeze, while the finished basement provides additional space for hobbies or storage. Upstairs, you'll find a comfortable primary suite with its own ensuite bath, along with three additional bedrooms that offer versatility for family members or guests. Convenience is key with easy access to major highways, downtown Wilton, and neighboring Westport. Don't miss your opportunity to make cherished memories in this delightful Wilton home.
Zillow last checked: 8 hours ago
Listing updated: October 01, 2024 at 02:30am
Listed by:
Kim Burke 203-767-0055,
Berkshire Hathaway NE Prop. 203-762-8331
Bought with:
Tracy J. Armstrong, RES.0762156
Berkshire Hathaway NE Prop.
Lynne Murphy
Berkshire Hathaway NE Prop.
Source: Smart MLS,MLS#: 24010315
Facts & features
Interior
Bedrooms & bathrooms
- Bedrooms: 4
- Bathrooms: 3
- Full bathrooms: 2
- 1/2 bathrooms: 1
Primary bedroom
- Features: Ceiling Fan(s), Hardwood Floor
- Level: Upper
Bedroom
- Features: Hardwood Floor
- Level: Upper
Bedroom
- Features: Hardwood Floor
- Level: Upper
Bedroom
- Features: Hardwood Floor
- Level: Upper
Dining room
- Features: Bay/Bow Window, Hardwood Floor
- Level: Main
Family room
- Features: Bay/Bow Window, Fireplace, Hardwood Floor
- Level: Main
Kitchen
- Features: Breakfast Nook, Eating Space, Sliders, Hardwood Floor
- Level: Main
Living room
- Features: Bay/Bow Window, Fireplace, Hardwood Floor
- Level: Main
Rec play room
- Features: Hardwood Floor
- Level: Upper
Rec play room
- Features: Fireplace, Sliders, Tile Floor
- Level: Lower
Heating
- Forced Air, Oil
Cooling
- Central Air
Appliances
- Included: Electric Cooktop, Oven, Microwave, Refrigerator, Dishwasher, Washer, Dryer, Water Heater
- Laundry: Main Level
Features
- Basement: Full,Heated,Interior Entry,Partially Finished,Walk-Out Access
- Attic: Pull Down Stairs
- Number of fireplaces: 3
Interior area
- Total structure area: 4,006
- Total interior livable area: 4,006 sqft
- Finished area above ground: 3,190
- Finished area below ground: 816
Property
Parking
- Total spaces: 2
- Parking features: Attached
- Attached garage spaces: 2
Features
- Patio & porch: Screened, Porch, Deck
- Exterior features: Rain Gutters
Lot
- Size: 2.01 Acres
- Features: Dry, Level, Cleared, Open Lot
Details
- Parcel number: 1923475
- Zoning: R-2
Construction
Type & style
- Home type: SingleFamily
- Architectural style: Colonial
- Property subtype: Single Family Residence
Materials
- Clapboard
- Foundation: Concrete Perimeter
- Roof: Asphalt
Condition
- New construction: No
- Year built: 1978
Utilities & green energy
- Sewer: Septic Tank
- Water: Public
Community & neighborhood
Community
- Community features: Health Club, Library, Medical Facilities, Park, Playground, Public Rec Facilities, Near Public Transport, Tennis Court(s)
Location
- Region: Wilton
- Subdivision: South Wilton
Price history
| Date | Event | Price |
|---|---|---|
| 7/12/2024 | Sold | $1,275,000+10.9%$318/sqft |
Source: | ||
| 5/8/2024 | Pending sale | $1,150,000$287/sqft |
Source: | ||
| 5/1/2024 | Contingent | $1,150,000$287/sqft |
Source: | ||
| 4/16/2024 | Listed for sale | $1,150,000+40.4%$287/sqft |
Source: | ||
| 7/1/2015 | Sold | $819,000$204/sqft |
Source: | ||
Public tax history
| Year | Property taxes | Tax assessment |
|---|---|---|
| 2025 | $17,222 +2% | $705,530 |
| 2024 | $16,890 +7% | $705,530 +30.7% |
| 2023 | $15,792 +3.6% | $539,700 |
Find assessor info on the county website
Neighborhood: 06897
Nearby schools
GreatSchools rating
- NAMiller-Driscoll SchoolGrades: PK-2Distance: 2.5 mi
- 9/10Middlebrook SchoolGrades: 6-8Distance: 3.3 mi
- 10/10Wilton High SchoolGrades: 9-12Distance: 3.5 mi
Schools provided by the listing agent
- Elementary: Miller-Driscoll
- Middle: Middlebrook,Cider Mill
- High: Wilton
Source: Smart MLS. This data may not be complete. We recommend contacting the local school district to confirm school assignments for this home.

Get pre-qualified for a loan
At Zillow Home Loans, we can pre-qualify you in as little as 5 minutes with no impact to your credit score.An equal housing lender. NMLS #10287.
Sell for more on Zillow
Get a free Zillow Showcase℠ listing and you could sell for .
$1,391,400
2% more+ $27,828
With Zillow Showcase(estimated)
$1,419,228
