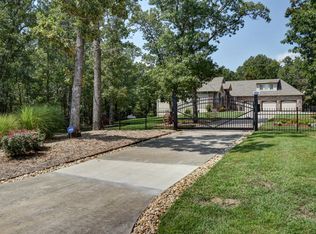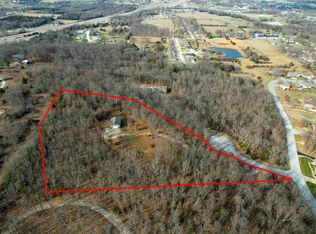Closed
Price Unknown
320 Ridgecrest Drive, Fair Grove, MO 65648
4beds
2,771sqft
Single Family Residence
Built in 2008
6.12 Acres Lot
$557,000 Zestimate®
$--/sqft
$2,697 Estimated rent
Home value
$557,000
$507,000 - $613,000
$2,697/mo
Zestimate® history
Loading...
Owner options
Explore your selling options
What's special
Welcome home to one of the best locations, most peaceful and serene lots in the City of Fair Grove. This secluded home is tucked up the hill at the end of a road in it's very own cul-de-sac. Property has total privacy on all sides, nestled in the woods with a long gated driveway! Stunning rich hickory flooring, exposed beams, vaulted ceilings, professional landscaping and incredible views of all the nature around you. Home boasts numerous large windows that showcase all the beautiful scenery from every room! The large kitchen features custom knotty alder cabinets and granite countertops. The majority of the home is on the main level with a large bonus room with full bathroom upstairs. Bonus room can be a bedroom, office or additional living area. The master bathroom has a very large walk in shower and jetted spa tub. The back deck is an entertainers or book lovers delight! Deck is made of composite wood with a covered extension overlooking the woods that have tons of wildlife roaming through. About three acres of this property is fully fenced with another fenced area off the back. The remaining acres is natural woods with some limited ATV trails. Back yard has a small greenhouse and two newer raised garden beds that convey with sale of home. Don't forget to check out the walk in crawlspace in the home that can also serve as a storm shelter. New roof was installed September 2023. Composite wood deck with extension added December 2021. RUN! Don't walk to this home...it's a one of a kind! Only 15 minutes North of Springfield! Easy access to everything you need! Fiber Optic for Internet. Bar, entertainment center, master bedroom set, zero turn lawnmower, Cam Am Defender w/ Rice trailer available for sale outside of escrow. OWNER AGENT.
Zillow last checked: 8 hours ago
Listing updated: October 18, 2024 at 08:15am
Listed by:
Tonia Vickery 417-383-9505,
EXP Realty LLC
Bought with:
Rhonda Lettow, 1999050053
Lake Homes Realty of Missouri LLC.
Source: SOMOMLS,MLS#: 60269492
Facts & features
Interior
Bedrooms & bathrooms
- Bedrooms: 4
- Bathrooms: 4
- Full bathrooms: 3
- 1/2 bathrooms: 1
Heating
- Heat Pump, Electric
Cooling
- Attic Fan, Ceiling Fan(s), Central Air
Appliances
- Included: Additional Water Heater(s), Dishwasher, Disposal, Electric Water Heater, Free-Standing Propane Oven, Microwave, Propane Water Heater, Refrigerator, Water Softener Owned
- Laundry: Main Level
Features
- Granite Counters, High Ceilings, High Speed Internet, Internet - Fiber Optic, Soaking Tub, Tray Ceiling(s), Vaulted Ceiling(s)
- Flooring: Carpet, Hardwood, Tile
- Windows: Double Pane Windows, Window Coverings
- Has basement: No
- Attic: Access Only:No Stairs
- Has fireplace: Yes
- Fireplace features: Family Room, Propane
Interior area
- Total structure area: 2,771
- Total interior livable area: 2,771 sqft
- Finished area above ground: 2,771
- Finished area below ground: 0
Property
Parking
- Total spaces: 3
- Parking features: Driveway, Garage Door Opener, Garage Faces Front, Paved, RV Access/Parking
- Attached garage spaces: 3
- Has uncovered spaces: Yes
Features
- Levels: One and One Half
- Stories: 1
- Patio & porch: Covered, Deck, Front Porch, Patio, Rear Porch
- Exterior features: Rain Gutters
- Has spa: Yes
- Spa features: Bath
- Fencing: Chain Link,Metal,Wrought Iron
Lot
- Size: 6.12 Acres
- Features: Acreage, Cleared, Cul-De-Sac, Dead End Street, Landscaped, Paved, Secluded, Wooded/Cleared Combo
Details
- Parcel number: 880132200019
Construction
Type & style
- Home type: SingleFamily
- Property subtype: Single Family Residence
Materials
- Brick, Stone, Vinyl Siding
- Foundation: Crawl Space, Vapor Barrier
- Roof: Composition
Condition
- Year built: 2008
Utilities & green energy
- Sewer: Public Sewer
- Water: Public
Community & neighborhood
Security
- Security features: Carbon Monoxide Detector(s), Smoke Detector(s)
Location
- Region: Fair Grove
- Subdivision: Highpoint Est
Other
Other facts
- Listing terms: Cash,Conventional,VA Loan
Price history
| Date | Event | Price |
|---|---|---|
| 7/23/2024 | Sold | -- |
Source: | ||
| 6/13/2024 | Pending sale | $539,000$195/sqft |
Source: | ||
| 6/10/2024 | Price change | $539,000-2%$195/sqft |
Source: | ||
| 6/3/2024 | Listed for sale | $550,000$198/sqft |
Source: | ||
| 5/27/2016 | Sold | -- |
Source: Agent Provided Report a problem | ||
Public tax history
Tax history is unavailable.
Neighborhood: 65648
Nearby schools
GreatSchools rating
- 4/10Fair Grove Elementary SchoolGrades: PK-4Distance: 1.3 mi
- 8/10Fair Grove Middle SchoolGrades: 5-8Distance: 1.3 mi
- 8/10Fair Grove High SchoolGrades: 9-12Distance: 1.3 mi
Schools provided by the listing agent
- Elementary: Fair Grove
- Middle: Fair Grove
- High: Fair Grove
Source: SOMOMLS. This data may not be complete. We recommend contacting the local school district to confirm school assignments for this home.

