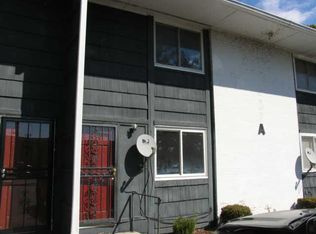Single story on the first floor in a very desirable location. Walk to grocery, restaurants, 1.2 miles to The Nashville Zoo, Walking distance to Plaza Mariachi. 1 bedbroom, eat in kitchen, large living room, bathroom with shower bath combination. AMUST SEE!
This property is off market, which means it's not currently listed for sale or rent on Zillow. This may be different from what's available on other websites or public sources.
