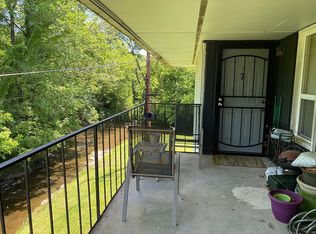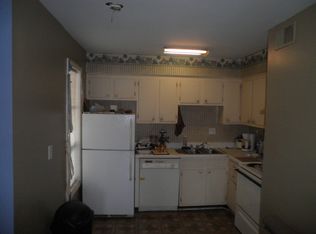Closed
$110,000
320 Welch Rd APT O1, Nashville, TN 37211
1beds
683sqft
Apartment, Residential, Condominium
Built in 1968
-- sqft lot
$115,800 Zestimate®
$161/sqft
$1,391 Estimated rent
Home value
$115,800
$103,000 - $129,000
$1,391/mo
Zestimate® history
Loading...
Owner options
Explore your selling options
What's special
Great investment opportunity for investor, current in renting for $1200 per month, amazing newly remodeled one bedroom, ground floor, newer HVAC, new kitchen: cabinets, sink, granite and disposal, new laminate floor throughout, new bathroom: walk in shower, new toilet, new lighting fixtures, new paint in ceiling , wall and trim, one designated parking spot, easy access to many shops, restaurants, mall, interstate, downtown and the Nashville Zoo! need at least 24 hrs showing request with fund ready proof, must honor current lease which ends Dec. 15, 2025, the listing price is firm and as is, the prospective buyer must have fund proof ready before requesting showing.
Zillow last checked: 8 hours ago
Listing updated: March 06, 2025 at 04:16pm
Listing Provided by:
Hongjun Liao 615-491-1387,
Sheridon Realtors, LLC
Bought with:
Nonmls
Realtracs, Inc.
Nonmls
Realtracs, Inc.
Source: RealTracs MLS as distributed by MLS GRID,MLS#: 2707725
Facts & features
Interior
Bedrooms & bathrooms
- Bedrooms: 1
- Bathrooms: 1
- Full bathrooms: 1
- Main level bedrooms: 1
Bedroom 1
- Features: Full Bath
- Level: Full Bath
- Area: 143 Square Feet
- Dimensions: 13x11
Kitchen
- Features: Eat-in Kitchen
- Level: Eat-in Kitchen
- Area: 63 Square Feet
- Dimensions: 9x7
Living room
- Features: Formal
- Level: Formal
- Area: 169 Square Feet
- Dimensions: 13x13
Heating
- Central
Cooling
- Central Air, Electric
Appliances
- Included: Built-In Electric Oven, Electric Range
Features
- Flooring: Laminate
- Basement: Apartment
- Has fireplace: No
Interior area
- Total structure area: 683
- Total interior livable area: 683 sqft
- Finished area above ground: 683
Property
Parking
- Total spaces: 1
- Parking features: Open
- Uncovered spaces: 1
Features
- Levels: One
- Stories: 1
- Fencing: Partial
Lot
- Size: 871.20 sqft
Details
- Parcel number: 133150A08700CO
- Special conditions: Standard
Construction
Type & style
- Home type: Condo
- Property subtype: Apartment, Residential, Condominium
- Attached to another structure: Yes
Materials
- Frame, Masonite
Condition
- New construction: No
- Year built: 1968
Utilities & green energy
- Sewer: Public Sewer
- Water: Public
- Utilities for property: Electricity Available, Water Available
Community & neighborhood
Location
- Region: Nashville
- Subdivision: Pagoda
HOA & financial
HOA
- Has HOA: Yes
- HOA fee: $277 monthly
- Services included: Maintenance Structure, Maintenance Grounds, Insurance, Water
- Second HOA fee: $350 one time
Price history
| Date | Event | Price |
|---|---|---|
| 3/6/2025 | Sold | $110,000-4.3%$161/sqft |
Source: | ||
| 2/25/2025 | Pending sale | $115,000$168/sqft |
Source: | ||
| 9/28/2024 | Listed for sale | $115,000+85.5%$168/sqft |
Source: | ||
| 1/17/2020 | Sold | $62,000-1.4%$91/sqft |
Source: | ||
| 12/9/2019 | Listed for sale | $62,900+39.8%$92/sqft |
Source: Benchmark Realty, LLC #2105911 | ||
Public tax history
| Year | Property taxes | Tax assessment |
|---|---|---|
| 2024 | $407 | $12,520 |
| 2023 | $407 | $12,520 |
| 2022 | $407 +58.3% | $12,520 +60% |
Find assessor info on the county website
Neighborhood: Pagoda Condos
Nearby schools
GreatSchools rating
- 3/10Wright Middle SchoolGrades: 5-8Distance: 1.2 mi
- 3/10Glencliff Comp High SchoolGrades: 9-12Distance: 3.1 mi
- 6/10Glencliff Elementary SchoolGrades: PK-4Distance: 1.2 mi
Schools provided by the listing agent
- Elementary: Glencliff Elementary
- Middle: Wright Middle
- High: Glencliff High School
Source: RealTracs MLS as distributed by MLS GRID. This data may not be complete. We recommend contacting the local school district to confirm school assignments for this home.
Get a cash offer in 3 minutes
Find out how much your home could sell for in as little as 3 minutes with a no-obligation cash offer.
Estimated market value
$115,800
Get a cash offer in 3 minutes
Find out how much your home could sell for in as little as 3 minutes with a no-obligation cash offer.
Estimated market value
$115,800

