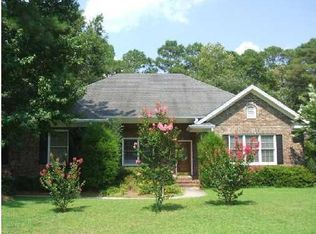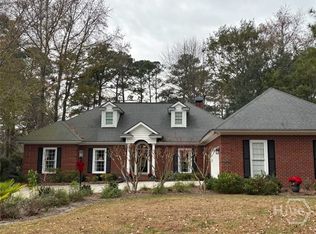Sold for $599,500 on 07/11/25
$599,500
320 Wedgefield Crossing, Savannah, GA 31405
3beds
2,583sqft
Single Family Residence
Built in 1993
0.58 Acres Lot
$604,200 Zestimate®
$232/sqft
$3,375 Estimated rent
Home value
$604,200
$568,000 - $646,000
$3,375/mo
Zestimate® history
Loading...
Owner options
Explore your selling options
What's special
Immaculate 3-BR, 2.5-BA brick home that blends timeless character w/modern convenience. Upon entering, you’ll appreciate the warmth of hardwd floors flowing throughout the Fam RM, DR, hallway & kitchen. The formal DR offers exquisite hvy trim & built-ins. The Fam RM offers elegant millwork, a stunning mantle & gas fireplace. The gourmet kitchen offers quartz countertops, large center island, 42-inch cabinets w/built-in pantry, gas Jenn-Air stove, Bosch dishwasher & Bosch refrigerator. A beautiful half BA w/designer vanity & marble top, along w/a spacious laundry rm round out the main level. Just off the Fam RM, enjoy a bright & airy sunroom—ideal as a den/study. Upstairs, the owner's suite impresses w/double marble-topped vanities, oversized tiled shower & generous closet. Two additional spacious BR share a full BA w/a stylish vanity & marble top. Lg 2 car gar w/high ceilings, meticulous landscaping, private serene backyard garden area w/blooming azaleas & brick walkways.
Zillow last checked: 8 hours ago
Listing updated: July 11, 2025 at 12:03pm
Listed by:
Harry Butler 912-856-8685,
Southbridge Greater Sav Realty
Bought with:
Mary Ann Sinclair, 294608
Keller Williams Coastal Area P
Heather Murphy, 277893
Keller Williams Coastal Area P
Source: Hive MLS,MLS#: SA331451 Originating MLS: Savannah Multi-List Corporation
Originating MLS: Savannah Multi-List Corporation
Facts & features
Interior
Bedrooms & bathrooms
- Bedrooms: 3
- Bathrooms: 3
- Full bathrooms: 2
- 1/2 bathrooms: 1
Heating
- Central, Electric
Cooling
- Central Air, Electric
Appliances
- Included: Some Electric Appliances, Dishwasher, Electric Water Heater, Disposal, Microwave, Oven, Plumbed For Ice Maker, Range, Range Hood, Refrigerator
- Laundry: Washer Hookup, Dryer Hookup, Laundry Room, Laundry Tub, Sink
Features
- Breakfast Area, Ceiling Fan(s), Double Vanity, Primary Suite, Separate Shower, Upper Level Primary
- Number of fireplaces: 1
- Fireplace features: Factory Built, Family Room
Interior area
- Total interior livable area: 2,583 sqft
Property
Parking
- Total spaces: 2
- Parking features: Attached, Garage Door Opener
- Garage spaces: 2
Features
- Patio & porch: Patio
- Has view: Yes
- View description: Golf Course
Lot
- Size: 0.58 Acres
- Features: Back Yard, Corner Lot, Level, On Golf Course, Private
Details
- Parcel number: 10989D01011
- Zoning: RA
- Special conditions: Standard
Construction
Type & style
- Home type: SingleFamily
- Architectural style: Traditional
- Property subtype: Single Family Residence
Materials
- Brick
- Roof: Composition
Condition
- Year built: 1993
Utilities & green energy
- Sewer: Public Sewer
- Water: Public
- Utilities for property: Underground Utilities
Community & neighborhood
Security
- Security features: Security Service
Community
- Community features: Clubhouse, Fitness Center, Golf, Lake, Playground, Park, Sidewalks, Tennis Court(s), Trails/Paths, Curbs, Gutter(s)
Location
- Region: Savannah
- Subdivision: Southbridge
HOA & financial
HOA
- Has HOA: Yes
- HOA fee: $550 annually
- Association name: Southbridge HOA
Other
Other facts
- Listing agreement: Exclusive Right To Sell
- Listing terms: Cash,Conventional,1031 Exchange,VA Loan
- Road surface type: Asphalt
Price history
| Date | Event | Price |
|---|---|---|
| 7/11/2025 | Sold | $599,500$232/sqft |
Source: | ||
| 5/22/2025 | Listed for sale | $599,500+90.3%$232/sqft |
Source: | ||
| 10/31/2019 | Sold | $315,000-4.5%$122/sqft |
Source: | ||
| 10/18/2019 | Pending sale | $330,000$128/sqft |
Source: Cora Bett Thomas Realty #212586 | ||
| 10/7/2019 | Listed for sale | $330,000$128/sqft |
Source: Cora Bett Thomas Realty #212586 | ||
Public tax history
| Year | Property taxes | Tax assessment |
|---|---|---|
| 2024 | $4,513 +74.9% | $207,040 +7.6% |
| 2023 | $2,580 -39.9% | $192,400 +24.2% |
| 2022 | $4,296 -1.5% | $154,960 +11.2% |
Find assessor info on the county website
Neighborhood: 31405
Nearby schools
GreatSchools rating
- 3/10Gould Elementary SchoolGrades: PK-5Distance: 2.6 mi
- 4/10West Chatham Middle SchoolGrades: 6-8Distance: 2.8 mi
- 5/10New Hampstead High SchoolGrades: 9-12Distance: 5.8 mi
Schools provided by the listing agent
- Elementary: Gould
- Middle: West Chatham
- High: New Hampstead
Source: Hive MLS. This data may not be complete. We recommend contacting the local school district to confirm school assignments for this home.

Get pre-qualified for a loan
At Zillow Home Loans, we can pre-qualify you in as little as 5 minutes with no impact to your credit score.An equal housing lender. NMLS #10287.
Sell for more on Zillow
Get a free Zillow Showcase℠ listing and you could sell for .
$604,200
2% more+ $12,084
With Zillow Showcase(estimated)
$616,284
