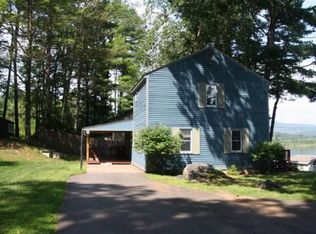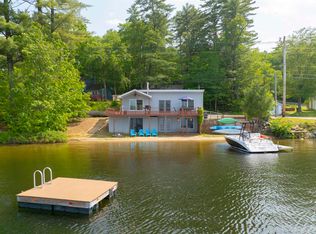Make your memories here. Nice YEAR ROUND WATERFRONT HOME that wont break the bank. This property has so much to offer. Neat and clean and lots of charm. Current owners finished some ADDITIONAL LIVING SPACE in the basement. BEAUTIFUL VIEWS, waterfront with DOCK, 2 car detached garage and up the hill an OVERSIZED 2 BAY GARAGE with a HUGE SECOND FLOOR. Enjoy the beauty outside on your PATIOS DECK , listening and watching the loons. Dip your toes in the sandy shoreline that is all yours with dock included. Webster Lake is a lovely 606 acre lake with year round activity. For additional outdoor fun, there is a TRAIL SYSTEM TO THE REAR of the property that takes you to far off places, biking and walking in the warmer months and snowmobiling in the Winter. Come watch the revitalization that is going on in the area. GREAT AREA restaurants, shopping at Exit 20, golf courses, a movie theater and an Opera house so much to do. You are just 20 min to Concord, 35 min to Manchester and just a little over an hour to Boston. This is a GREAT PLACE TO ESCAPE TO. There is a variance that transfers with the property to build a home at the top of the hill with a septic plan that had been done years before these current owners
This property is off market, which means it's not currently listed for sale or rent on Zillow. This may be different from what's available on other websites or public sources.

