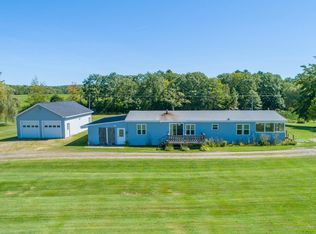Closed
$341,000
320 Webber Pond Road, Vassalboro, ME 04989
3beds
1,737sqft
Single Family Residence
Built in 2009
2 Acres Lot
$358,400 Zestimate®
$196/sqft
$2,082 Estimated rent
Home value
$358,400
$340,000 - $376,000
$2,082/mo
Zestimate® history
Loading...
Owner options
Explore your selling options
What's special
MARK YOUR CALENDARS! Open House on Saturday April 15th from 12pm-2pm. Built in 2009, this 3 bedroom, 1 bathroom ranch style home features an open concept kitchen/dining/living room with a woodstove and a beautiful fieldstone chimney. Full bathroom with laundry on the first floor. Finished bonus room in the walk-out basement, along with ample storage and an additional woodstove. This custom built home has impressive curb appeal, sitting back from the road overlooking fields and woodlands. WOW! **Seller respectfully requests that all offers be submitted by Wednesday April 19th at 5pm with a response time of Thursday April 20th before 5pm. Seller reserves the right to accept an offer prior to the deadline**
Zillow last checked: 8 hours ago
Listing updated: September 25, 2025 at 05:14am
Listed by:
Sprague & Curtis Real Estate lori@spragueandcurtis.com
Bought with:
Integrity Homes Real Estate Group, PC
Source: Maine Listings,MLS#: 1555752
Facts & features
Interior
Bedrooms & bathrooms
- Bedrooms: 3
- Bathrooms: 1
- Full bathrooms: 1
Bedroom 1
- Level: First
Bedroom 2
- Level: First
Bedroom 3
- Level: First
Bonus room
- Level: Basement
Kitchen
- Features: Cathedral Ceiling(s)
- Level: First
Living room
- Features: Heat Stove
- Level: First
Heating
- Baseboard, Hot Water, Stove
Cooling
- None
Appliances
- Included: Dishwasher, Dryer, Microwave, Electric Range, Refrigerator, Washer
Features
- 1st Floor Bedroom
- Flooring: Carpet, Laminate, Tile
- Basement: Interior Entry,Finished,Full,Partial
- Has fireplace: No
Interior area
- Total structure area: 1,737
- Total interior livable area: 1,737 sqft
- Finished area above ground: 1,460
- Finished area below ground: 277
Property
Parking
- Parking features: Gravel, 11 - 20 Spaces
Features
- Patio & porch: Deck
Lot
- Size: 2 Acres
- Features: Near Golf Course, Near Town, Rural, Level, Open Lot, Rolling Slope, Landscaped
Details
- Parcel number: VASSM001L153A
- Zoning: Rural
Construction
Type & style
- Home type: SingleFamily
- Architectural style: Ranch
- Property subtype: Single Family Residence
Materials
- Wood Frame, Vinyl Siding
- Roof: Shingle
Condition
- Year built: 2009
Utilities & green energy
- Electric: Circuit Breakers
- Sewer: Private Sewer
- Water: Private
Community & neighborhood
Location
- Region: Vassalboro
Other
Other facts
- Road surface type: Paved
Price history
| Date | Event | Price |
|---|---|---|
| 10/23/2025 | Listing removed | $364,900$210/sqft |
Source: | ||
| 10/16/2025 | Price change | $364,900-1.4%$210/sqft |
Source: | ||
| 8/5/2025 | Price change | $369,990-1.1%$213/sqft |
Source: | ||
| 6/8/2025 | Price change | $374,000-1.3%$215/sqft |
Source: | ||
| 5/15/2025 | Listed for sale | $379,000$218/sqft |
Source: | ||
Public tax history
| Year | Property taxes | Tax assessment |
|---|---|---|
| 2024 | $2,550 +4.8% | $191,300 |
| 2023 | $2,433 +6% | $191,300 +20% |
| 2022 | $2,295 -0.6% | $159,400 |
Find assessor info on the county website
Neighborhood: 04989
Nearby schools
GreatSchools rating
- 4/10Vassalboro Community SchoolGrades: PK-8Distance: 3.4 mi
Get pre-qualified for a loan
At Zillow Home Loans, we can pre-qualify you in as little as 5 minutes with no impact to your credit score.An equal housing lender. NMLS #10287.
