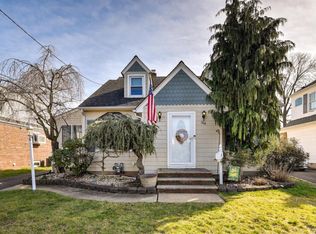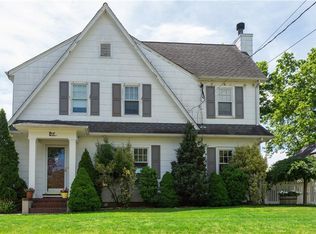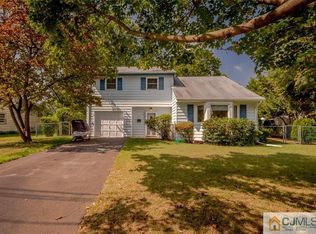Sold for $457,500
$457,500
320 Walnut St, Middlesex, NJ 08846
3beds
--sqft
Single Family Residence
Built in 1940
7,500 Square Feet Lot
$557,600 Zestimate®
$--/sqft
$3,543 Estimated rent
Home value
$557,600
$524,000 - $597,000
$3,543/mo
Zestimate® history
Loading...
Owner options
Explore your selling options
What's special
Situated in the picturesque & historic borough of Middlesex, this well-designed Cape Cod-style home offers charm, neutral tones, and a pleasing floor plan lending it to ease in flow for daily living. Welcome the delightful backyard setting, boasting an expansive designer block patio, complemented by a pergola, specimen plantings, & an in-line sprinkler system. Glance into the restyled Kitchen, adorned with stainless steel appliances, Silestone quartz countertops, a convenient breakfast bar with storage, and a garden window that brings the outdoors in. With 2/3 bedrooms and 3 modernized full bathrooms, this home offers ample space and comfort. The hardwood floors on the main level add a touch of elegance, while the dual-zone HVAC ensures year-round comfort. The sprawling Primary Bedroom features an en suite bath, a generously sized closet & well-placed storage options. The highly desired Finished Lower Level provides exceptional living and storage space, enhanced by a useful full bathroom. The third bedroom is presently utilized as the Dining Room but can be readily converted back. This home combines beauty, functionality, and modern updates, making it a true gem for discerning buyers.
Zillow last checked: 8 hours ago
Listing updated: September 26, 2023 at 08:41pm
Listed by:
ROBERT J. INCAO,
WEICHERT CO REALTORS 908-526-5444
Source: All Jersey MLS,MLS#: 2400848R
Facts & features
Interior
Bedrooms & bathrooms
- Bedrooms: 3
- Bathrooms: 3
- Full bathrooms: 3
Primary bedroom
- Features: Full Bath, Walk-In Closet(s)
- Area: 255
- Dimensions: 17 x 15
Bedroom 2
- Area: 132
- Dimensions: 12 x 11
Bathroom
- Features: Stall Shower, Tub Shower
Dining room
- Features: Formal Dining Room
- Area: 132
- Dimensions: 12 x 11
Kitchen
- Features: Breakfast Bar, Kitchen Exhaust Fan
- Area: 117
- Dimensions: 13 x 9
Living room
- Area: 165
- Dimensions: 15 x 11
Basement
- Area: 0
Heating
- Baseboard Hotwater, Zoned
Cooling
- Zoned, Ceiling Fan(s)
Appliances
- Included: Self Cleaning Oven, Dishwasher, Disposal, Gas Range/Oven, Exhaust Fan, Microwave, Refrigerator, Kitchen Exhaust Fan, Gas Water Heater
Features
- Blinds, 1 Bedroom, Dining Room, Bath Full, Kitchen, Living Room, Other Room(s), None, Additional Bath
- Flooring: Carpet, Ceramic Tile, Laminate, Wood
- Windows: Blinds
- Basement: Finished, Bath Full, Laundry Facilities, Recreation Room, Storage Space, Utility Room
- Has fireplace: No
Interior area
- Total structure area: 0
Property
Parking
- Parking features: 2 Car Width, Asphalt
- Has uncovered spaces: Yes
Features
- Levels: Three Or More
- Stories: 2
- Patio & porch: Porch, Patio
- Exterior features: Curbs, Door(s)-Storm/Screen, Lawn Sprinklers, Open Porch(es), Patio, Storage Shed, Yard
- Pool features: None
Lot
- Size: 7,500 sqft
- Dimensions: 150.00 x 50.00
- Features: Corner Lot, Level
Details
- Additional structures: Shed(s)
- Parcel number: 2110001330000000090000
- Zoning: Residential
Construction
Type & style
- Home type: SingleFamily
- Architectural style: Cape Cod
- Property subtype: Single Family Residence
Materials
- Roof: Asphalt
Condition
- Year built: 1940
Utilities & green energy
- Gas: Natural Gas
- Sewer: Public Sewer
- Water: Public
- Utilities for property: Cable TV, Electricity Connected, Natural Gas Connected
Community & neighborhood
Community
- Community features: Curbs
Location
- Region: Middlesex
Other
Other facts
- Ownership: Fee Simple
Price history
| Date | Event | Price |
|---|---|---|
| 8/22/2023 | Sold | $457,500+18.8% |
Source: | ||
| 8/11/2023 | Pending sale | $385,000 |
Source: | ||
| 7/23/2023 | Listed for sale | $385,000+35.2% |
Source: | ||
| 10/20/2017 | Sold | $284,750-5.1% |
Source: | ||
| 8/17/2017 | Price change | $299,900-5.1% |
Source: CENTURY 21 Van Syckel~Golden Post #3402298 Report a problem | ||
Public tax history
| Year | Property taxes | Tax assessment |
|---|---|---|
| 2025 | $10,427 +19.8% | $450,600 +19.8% |
| 2024 | $8,701 +5% | $376,000 |
| 2023 | $8,283 -0.5% | $376,000 +346.6% |
Find assessor info on the county website
Neighborhood: 08846
Nearby schools
GreatSchools rating
- 6/10Hazelwood Elementary SchoolGrades: PK-3Distance: 0.8 mi
- 4/10Von E Mauger Middle SchoolGrades: 6-8Distance: 0.8 mi
- 4/10Middlesex High SchoolGrades: 9-12Distance: 1.7 mi
Get a cash offer in 3 minutes
Find out how much your home could sell for in as little as 3 minutes with a no-obligation cash offer.
Estimated market value$557,600
Get a cash offer in 3 minutes
Find out how much your home could sell for in as little as 3 minutes with a no-obligation cash offer.
Estimated market value
$557,600


