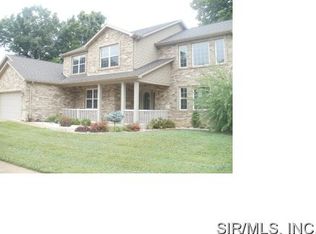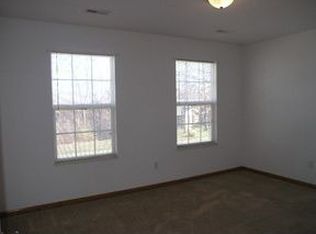VERBALLY ACCEPTED OFFERTake a look at this Beautiful Home in Valmeyer. This home is just like new! With over 2500 square feet of living space this home features spacious rooms, large living room with fireplace, formal dining room, 4 bedroom 4 baths, Family room and so much more. 3 car attached garage and large deck. Call today this home is a must see! This property is approved for Homepath Mort.and renovation Financing. Purchase for as little as 5% down. Buyer to verify all MLS data including by not limited to sq feet, measurements, features, exemptions/taxes, schools, et
This property is off market, which means it's not currently listed for sale or rent on Zillow. This may be different from what's available on other websites or public sources.


