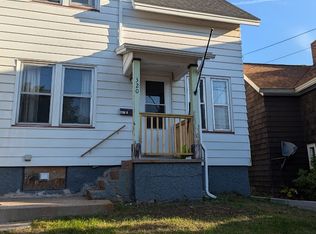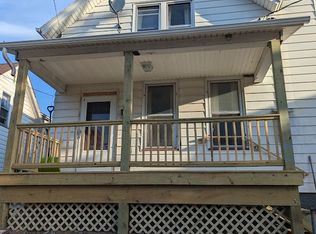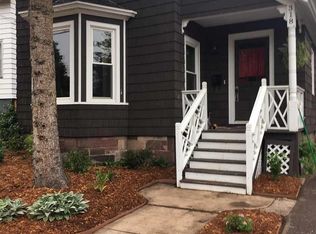Closed
$285,000
320 W Ridge St, Marquette, MI 49855
5beds
1,908sqft
Multi Family
Built in 1890
-- sqft lot
$288,000 Zestimate®
$149/sqft
$1,969 Estimated rent
Home value
$288,000
$242,000 - $343,000
$1,969/mo
Zestimate® history
Loading...
Owner options
Explore your selling options
What's special
This downtown Marquette duplex offers a unique chance for residents and investors. Opt to live in one unit while renting the other or rent both for maximum returns. The first unit, renovated in 2018, comprises four bedrooms, two bathrooms, and a modern bathroom featuring a tub. The second unit serves as a cozy one-bedroom, one-bath apartment. Additional enhancements include a new roof, gutters, and boiler for one unit, with tenants handling electric and gas expenses.
Zillow last checked: 8 hours ago
Listing updated: July 09, 2025 at 11:40am
Listed by:
NICK RACINE 906-250-7229,
RE/MAX 1ST REALTY 906-225-1136
Bought with:
JOHN BECKE, 6501445162
RE/MAX 1ST REALTY
Source: Upper Peninsula AOR,MLS#: 50169117 Originating MLS: Upper Peninsula Assoc of Realtors
Originating MLS: Upper Peninsula Assoc of Realtors
Facts & features
Interior
Bedrooms & bathrooms
- Bedrooms: 5
- Bathrooms: 3
- Full bathrooms: 2
Heating
- Boiler
Cooling
- Ceiling Fan(s)
Appliances
- Included: Range/Oven, Refrigerator, Gas Water Heater
Features
- Flooring: Hardwood
- Basement: Concrete,Full
- Has fireplace: No
Interior area
- Total structure area: 1,908
- Total interior livable area: 1,908 sqft
Property
Parking
- Parking features: Driveway
- Has uncovered spaces: Yes
Features
- Levels: Two
- Stories: 2
- Patio & porch: Porch
- Exterior features: Sidewalks, Street Lights, Balcony
- Waterfront features: None
- Frontage length: 50
Lot
- Size: 0.26 Acres
- Dimensions: 50 x 113
- Features: Platted, Subdivision
Details
- Parcel number: 525200230880
- Zoning: MDR- Mixed Density Residential
- Zoning description: Residential
- Special conditions: Standard
Construction
Type & style
- Home type: MultiFamily
- Architectural style: Conventional Frame
- Property subtype: Multi Family
Materials
- Aluminum Siding
- Foundation: Basement
Condition
- Year built: 1890
Utilities & green energy
- Electric: Circuit Breakers
- Gas: Natural Gas
- Sewer: Public Sanitary
- Water: Public
- Utilities for property: Cable/Internet Avail., Cable Connected, Electricity Connected, Natural Gas Connected, Sewer Connected, Water Connected
Community & neighborhood
Location
- Region: Marquette
- Subdivision: Harlows Add
HOA & financial
Other financial information
- Total actual rent: 1850
Other
Other facts
- Listing terms: Cash,Conventional
- Ownership: LLC
Price history
| Date | Event | Price |
|---|---|---|
| 7/7/2025 | Sold | $285,000-1.7%$149/sqft |
Source: | ||
| 3/20/2025 | Listed for sale | $289,900$152/sqft |
Source: | ||
Public tax history
| Year | Property taxes | Tax assessment |
|---|---|---|
| 2024 | $3,895 | $95,700 +4.6% |
| 2023 | -- | $91,500 +33.4% |
| 2022 | -- | $68,600 +0.9% |
Find assessor info on the county website
Neighborhood: 49855
Nearby schools
GreatSchools rating
- 8/10Sandy Knoll SchoolGrades: PK-5Distance: 0.3 mi
- 10/10Marquette Senior High SchoolGrades: 7-12Distance: 1 mi
- 6/10Bothwell Middle SchoolGrades: 5-8Distance: 1 mi
Schools provided by the listing agent
- District: Marquette Area School District
Source: Upper Peninsula AOR. This data may not be complete. We recommend contacting the local school district to confirm school assignments for this home.

Get pre-qualified for a loan
At Zillow Home Loans, we can pre-qualify you in as little as 5 minutes with no impact to your credit score.An equal housing lender. NMLS #10287.


