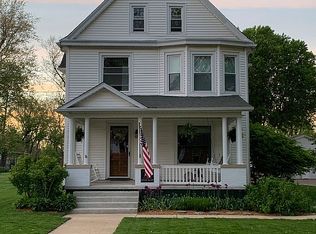Sold for $187,000
$187,000
320 W Main St, Rochester, IL 62563
4beds
2,640sqft
Single Family Residence, Residential
Built in ----
-- sqft lot
$264,600 Zestimate®
$71/sqft
$2,426 Estimated rent
Home value
$264,600
$246,000 - $286,000
$2,426/mo
Zestimate® history
Loading...
Owner options
Explore your selling options
What's special
Come see this much-loved home in the heart of Rochester! This all-brick ranch sits on a lovely lot offering so much curb appeal. Enter the front door and you will appreciate the large living room with fireplace that leads to a formal dining room, both w/new carpet (2023). A sunny kitchen with new flooring (2023) provides adequate cabinet and counter space for meal preparation. The primary bedroom has an en suite half-bath. Two other bedrooms and a full bath round out the main level. The finished lower level is spacious and boasts a cozy family room w/fireplace and an adjoining recreation space with kitchenette, making entertaining a breeze! There is a 4th bedroom, a full bath and an additional bonus room just off the family room that has been used as an office. You'll love the pastoral views from the fenced backyard while floating in your own in-ground pool! This home has been pre-inspected by Safe House and is being sold as is.
Zillow last checked: 8 hours ago
Listing updated: November 19, 2023 at 12:01pm
Listed by:
Kathy Garst Mobl:217-306-6063,
The Real Estate Group, Inc.
Bought with:
Dustin Walker, 471021632
Heritage Real Estate Group
Source: RMLS Alliance,MLS#: CA1025504 Originating MLS: Capital Area Association of Realtors
Originating MLS: Capital Area Association of Realtors

Facts & features
Interior
Bedrooms & bathrooms
- Bedrooms: 4
- Bathrooms: 3
- Full bathrooms: 2
- 1/2 bathrooms: 1
Bedroom 1
- Level: Main
- Dimensions: 14ft 5in x 10ft 9in
Bedroom 2
- Level: Main
- Dimensions: 11ft 0in x 11ft 5in
Bedroom 3
- Level: Main
- Dimensions: 15ft 1in x 11ft 6in
Bedroom 4
- Level: Basement
- Dimensions: 17ft 9in x 13ft 11in
Other
- Level: Main
- Dimensions: 13ft 3in x 13ft 1in
Other
- Level: Basement
- Dimensions: 16ft 6in x 10ft 7in
Other
- Area: 1288
Additional room
- Description: Bonus Room
- Level: Basement
- Dimensions: 14ft 1in x 10ft 3in
Family room
- Level: Basement
- Dimensions: 20ft 6in x 16ft 8in
Kitchen
- Level: Main
- Dimensions: 12ft 0in x 13ft 1in
Laundry
- Level: Basement
- Dimensions: 10ft 8in x 7ft 7in
Living room
- Level: Main
- Dimensions: 16ft 9in x 13ft 1in
Main level
- Area: 1352
Heating
- Forced Air
Cooling
- Central Air
Appliances
- Included: Dishwasher, Microwave, Range
Features
- Ceiling Fan(s), Wet Bar
- Basement: Partially Finished
- Number of fireplaces: 2
- Fireplace features: Family Room, Living Room, Wood Burning
Interior area
- Total structure area: 1,352
- Total interior livable area: 2,640 sqft
Property
Parking
- Total spaces: 2
- Parking features: Attached
- Attached garage spaces: 2
- Details: Number Of Garage Remotes: 2
Features
- Pool features: In Ground
Lot
- Dimensions: 209 x 101 x 193 x 100
- Features: Level
Details
- Parcel number: 2316.0429001
Construction
Type & style
- Home type: SingleFamily
- Architectural style: Ranch
- Property subtype: Single Family Residence, Residential
Materials
- Frame, Brick
- Foundation: Block
- Roof: Shingle
Condition
- New construction: No
Utilities & green energy
- Sewer: Public Sewer
- Water: Public
Community & neighborhood
Location
- Region: Rochester
- Subdivision: None
Other
Other facts
- Road surface type: Paved
Price history
| Date | Event | Price |
|---|---|---|
| 11/16/2023 | Sold | $187,000+6.9%$71/sqft |
Source: | ||
| 10/23/2023 | Pending sale | $174,900$66/sqft |
Source: | ||
| 10/19/2023 | Listed for sale | $174,900+9.3%$66/sqft |
Source: | ||
| 11/3/2003 | Sold | $160,000$61/sqft |
Source: Public Record Report a problem | ||
Public tax history
| Year | Property taxes | Tax assessment |
|---|---|---|
| 2024 | $4,745 +11% | $72,972 +5.3% |
| 2023 | $4,274 +4.8% | $69,313 +5.6% |
| 2022 | $4,079 +4.9% | $65,631 +4.2% |
Find assessor info on the county website
Neighborhood: 62563
Nearby schools
GreatSchools rating
- NARochester Elementary Ec-1 SchoolGrades: PK-1Distance: 0.4 mi
- 6/10Rochester Jr High SchoolGrades: 7-8Distance: 0.3 mi
- 8/10Rochester High SchoolGrades: 9-12Distance: 0.2 mi
Get pre-qualified for a loan
At Zillow Home Loans, we can pre-qualify you in as little as 5 minutes with no impact to your credit score.An equal housing lender. NMLS #10287.
