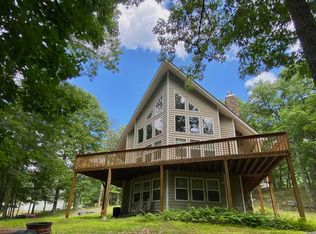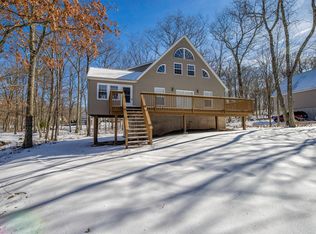One of the most prestigious and unique homes in Masthope just came on the market! With seasonal lake views and a super short walk to the beach/Westcolang Lake, this absolutely gorgeous homes has the highest quality appointments such as Viking appliances, hardwood floors, ample decking, enormous master suite with soaking tub, glass front tile shower, h/h sinks, and lake views. Enjoy your open living/dining/kitchen floor plan with great views from nearly every room of the house, main floor master suite, a sizable 2 car garage, paved driveway, hardscaping bordering the home, stone pillars upon entering the property, extra sleeping space, a big finished family room/billiards room/wet bar, 2 fireplaces, main level laundry room, house generator & so much more! Call today for your private showing
This property is off market, which means it's not currently listed for sale or rent on Zillow. This may be different from what's available on other websites or public sources.

