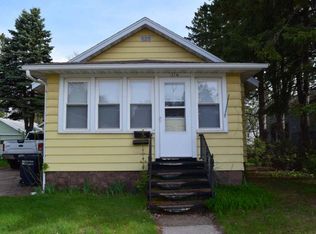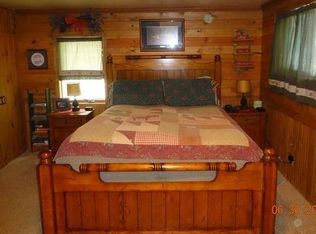Sold for $154,000 on 02/10/25
$154,000
320 W Kemp St, Rhinelander, WI 54501
3beds
1,804sqft
Single Family Residence
Built in ----
7,275 Square Feet Lot
$176,400 Zestimate®
$85/sqft
$1,413 Estimated rent
Home value
$176,400
$157,000 - $196,000
$1,413/mo
Zestimate® history
Loading...
Owner options
Explore your selling options
What's special
Spacious, bright, 3-bedroom home with all the conveniences of City living! Home features an enclosed front porch, hardwood floors throughout most of the living area, living and dining rooms with a substantial amount of space and kitchen with ample cupboards. The main level is completed with two bedrooms and a full bath. The third bedroom is upstairs along with a large open area that could be used in a variety of ways to meet your personal needs. The full basement has laundry hook-ups and provides plenty of room for storage. There's also an oversized 2-car garage on the property. The home has fresh interior paint and new carpet in the main level bedrooms. Call today!
Zillow last checked: 8 hours ago
Listing updated: July 09, 2025 at 04:24pm
Listed by:
SHARON PAPAPETRU 715-401-0765,
KEY INSIGHT, LLC
Bought with:
MATT WALLMOW, 90570 - 94
LAKELAND REALTY
Source: GNMLS,MLS#: 209700
Facts & features
Interior
Bedrooms & bathrooms
- Bedrooms: 3
- Bathrooms: 1
- Full bathrooms: 1
Primary bedroom
- Level: First
- Dimensions: 11'8x11'11
Bedroom
- Level: First
- Dimensions: 11'4x11'7
Bedroom
- Level: Second
- Dimensions: 13x16
Bathroom
- Level: First
Bonus room
- Level: Second
- Dimensions: 13x26
Dining room
- Level: First
- Dimensions: 15'3x13
Florida room
- Level: First
- Dimensions: 7'8x11'6
Kitchen
- Level: First
- Dimensions: 11'5x12'5
Living room
- Level: First
- Dimensions: 15'3x16'10
Heating
- Forced Air, Natural Gas
Appliances
- Included: Gas Oven, Gas Range, Gas Water Heater, Refrigerator
- Laundry: Washer Hookup, In Basement
Features
- Ceiling Fan(s)
- Flooring: Carpet, Wood
- Basement: Full,Interior Entry
- Has fireplace: No
- Fireplace features: None
Interior area
- Total structure area: 1,804
- Total interior livable area: 1,804 sqft
- Finished area above ground: 1,804
- Finished area below ground: 0
Property
Parking
- Total spaces: 2
- Parking features: Detached, Garage, Two Car Garage, Storage
- Garage spaces: 2
Features
- Levels: One and One Half
- Stories: 1
- Frontage length: 0,0
Lot
- Size: 7,275 sqft
Details
- Parcel number: 2760122590000
Construction
Type & style
- Home type: SingleFamily
- Architectural style: One and One Half Story
- Property subtype: Single Family Residence
Materials
- Frame, Metal Siding
- Foundation: Stone
- Roof: Composition,Shingle
Utilities & green energy
- Electric: Circuit Breakers
- Sewer: Public Sewer
- Water: Public
- Utilities for property: Cable Available
Community & neighborhood
Community
- Community features: Shopping
Location
- Region: Rhinelander
- Subdivision: S D Sutliff Add
Other
Other facts
- Ownership: Trust
Price history
| Date | Event | Price |
|---|---|---|
| 2/10/2025 | Sold | $154,000-12%$85/sqft |
Source: | ||
| 1/6/2025 | Contingent | $175,000$97/sqft |
Source: | ||
| 11/4/2024 | Listed for sale | $175,000+153.6%$97/sqft |
Source: | ||
| 12/19/2018 | Sold | $69,000-13.2%$38/sqft |
Source: | ||
| 10/30/2018 | Price change | $79,500-5.9%$44/sqft |
Source: FLANDERS REALTY GROUP #174303 Report a problem | ||
Public tax history
| Year | Property taxes | Tax assessment |
|---|---|---|
| 2024 | $1,800 +3.6% | $83,100 |
| 2023 | $1,737 +7.6% | $83,100 |
| 2022 | $1,614 -16.8% | $83,100 |
Find assessor info on the county website
Neighborhood: 54501
Nearby schools
GreatSchools rating
- 5/10Central Elementary SchoolGrades: PK-5Distance: 0.9 mi
- 5/10James Williams Middle SchoolGrades: 6-8Distance: 1.6 mi
- 6/10Rhinelander High SchoolGrades: 9-12Distance: 1.5 mi
Schools provided by the listing agent
- Elementary: ON Central
- Middle: ON J. Williams
- High: ON Rhinelander
Source: GNMLS. This data may not be complete. We recommend contacting the local school district to confirm school assignments for this home.

Get pre-qualified for a loan
At Zillow Home Loans, we can pre-qualify you in as little as 5 minutes with no impact to your credit score.An equal housing lender. NMLS #10287.

