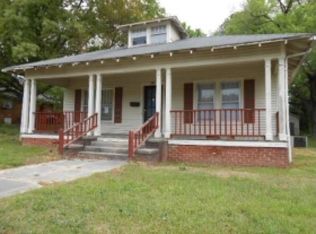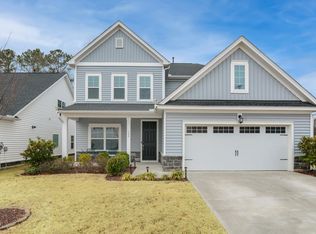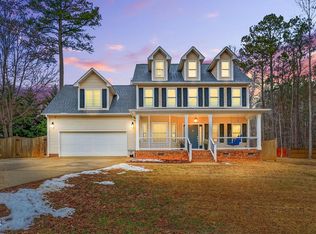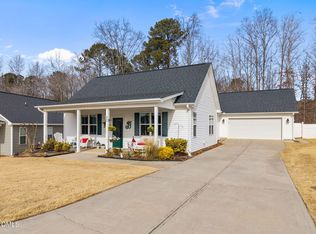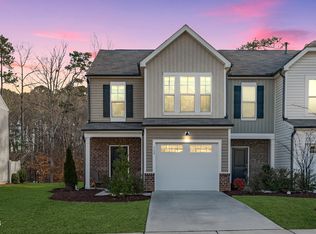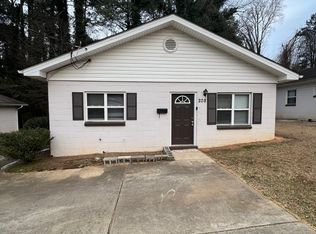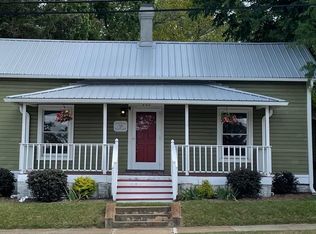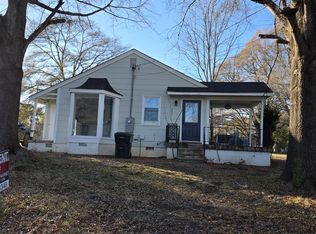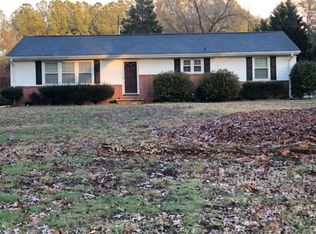Stunning 3BR/2.5BA home built in 2019 just minutes from downtown Garner! Features a luxury kitchen with gas range, granite countertops, large island, pantry, and soft-close cabinets. Open floor plan with white oak hardwoods, crown molding, wainscoting, built-ins, natural gas fireplace, and abundant natural light. Spacious primary suite with dual vanities, walk-in shower, and large walk-in closet. Screened-in porch overlooks a flat, fenced backyard. Detached 2-car garage, drop zone, sealed crawlspace, and great access to downtown Raleigh and White Oak.
Pending
$450,000
320 W Garner Rd, Garner, NC 27529
3beds
1,893sqft
Est.:
Single Family Residence, Residential
Built in 2019
0.27 Acres Lot
$445,900 Zestimate®
$238/sqft
$-- HOA
What's special
Abundant natural lightNatural gas fireplaceWhite oak hardwoodsCrown moldingWalk-in showerOpen floor planLarge island
- 18 days |
- 2,119 |
- 161 |
Zillow last checked: 8 hours ago
Listing updated: January 30, 2026 at 08:36am
Listed by:
Brooke Canady 919-337-5823,
Compass -- Cary
Source: Doorify MLS,MLS#: 10142629
Facts & features
Interior
Bedrooms & bathrooms
- Bedrooms: 3
- Bathrooms: 3
- Full bathrooms: 2
- 1/2 bathrooms: 1
Heating
- Fireplace(s), Forced Air, Heat Pump, Natural Gas
Cooling
- Central Air, Heat Pump
Appliances
- Included: Dishwasher, Gas Range, Microwave, Tankless Water Heater
- Laundry: Laundry Room, Main Level, Sink
Features
- Bathtub/Shower Combination, Bookcases, Ceiling Fan(s), Crown Molding, Double Vanity, Granite Counters, Kitchen Island, Kitchen/Dining Room Combination, Open Floorplan, Pantry, Recessed Lighting, Separate Shower, Smooth Ceilings, Sound System, Walk-In Closet(s), Walk-In Shower
- Flooring: Carpet, Hardwood, Tile
- Windows: Blinds
Interior area
- Total structure area: 1,893
- Total interior livable area: 1,893 sqft
- Finished area above ground: 1,893
- Finished area below ground: 0
Property
Parking
- Total spaces: 2
- Parking features: Concrete, Driveway, Garage, Garage Door Opener
- Garage spaces: 2
Features
- Levels: Two
- Stories: 1
- Patio & porch: Covered, Enclosed, Front Porch, Screened
- Exterior features: Fenced Yard, Rain Gutters
- Fencing: Back Yard, Wood
- Has view: Yes
Lot
- Size: 0.27 Acres
- Features: Corner Lot, Few Trees, Landscaped, Level, Rectangular Lot
Details
- Parcel number: 171115539301000 0079561
- Zoning: R4
- Special conditions: Standard
Construction
Type & style
- Home type: SingleFamily
- Architectural style: Craftsman
- Property subtype: Single Family Residence, Residential
Materials
- Vinyl Siding
- Roof: Shingle
Condition
- New construction: No
- Year built: 2019
Utilities & green energy
- Sewer: Public Sewer
- Water: Public
- Utilities for property: Cable Available, Natural Gas Connected
Community & HOA
Community
- Subdivision: Not in a Subdivision
HOA
- Has HOA: No
Location
- Region: Garner
Financial & listing details
- Price per square foot: $238/sqft
- Tax assessed value: $67,054
- Annual tax amount: $4,273
- Date on market: 1/22/2026
Estimated market value
$445,900
$424,000 - $468,000
$1,979/mo
Price history
Price history
| Date | Event | Price |
|---|---|---|
| 1/30/2026 | Pending sale | $450,000$238/sqft |
Source: | ||
| 1/22/2026 | Listed for sale | $450,000+23.3%$238/sqft |
Source: | ||
| 4/30/2021 | Sold | $365,000+5.8%$193/sqft |
Source: | ||
| 1/19/2021 | Sold | $345,000+4.6%$182/sqft |
Source: | ||
| 1/5/2021 | Pending sale | $329,900$174/sqft |
Source: Doorify MLS #2356843 Report a problem | ||
Public tax history
Public tax history
| Year | Property taxes | Tax assessment |
|---|---|---|
| 2015 | $779 +4.9% | $67,054 |
| 2014 | $743 +5.1% | $67,054 |
| 2013 | $707 | $67,054 |
Find assessor info on the county website
BuyAbility℠ payment
Est. payment
$2,549/mo
Principal & interest
$2136
Property taxes
$255
Home insurance
$158
Climate risks
Neighborhood: Downtown
Nearby schools
GreatSchools rating
- 3/10Creech Road ElementaryGrades: PK-5Distance: 0.7 mi
- 2/10North Garner MiddleGrades: 6-8Distance: 0.5 mi
- 5/10Garner HighGrades: 9-12Distance: 1.5 mi
Schools provided by the listing agent
- Elementary: Wake - Creech Rd
- Middle: Wake - North Garner
- High: Wake - Garner
Source: Doorify MLS. This data may not be complete. We recommend contacting the local school district to confirm school assignments for this home.
Open to renting?
Browse rentals near this home.- Loading
