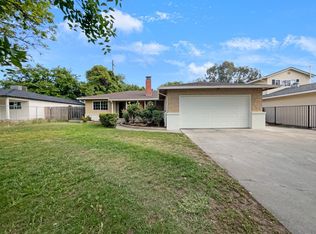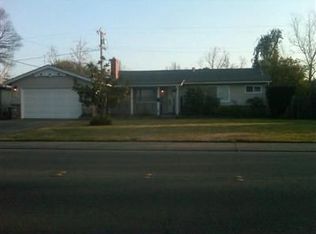Sold for $345,000 on 10/23/25
Listing Provided by:
Dan Phipps DRE #01787771 209-818-7038,
Professional Realty Associates
Bought with: NONMEMBER MRML
$345,000
320 W Bianchi Rd, Stockton, CA 95207
3beds
1,087sqft
Single Family Residence
Built in 1956
7,100 Square Feet Lot
$345,400 Zestimate®
$317/sqft
$2,026 Estimated rent
Home value
$345,400
$311,000 - $383,000
$2,026/mo
Zestimate® history
Loading...
Owner options
Explore your selling options
What's special
This charming 3-bedroom, 1-bath home at 320 W Bianchi Rd is the picture of pride in ownership and timeless curb appeal. Nestled behind a canopy of mature trees, the home’s board and batten siding paired with red brick accents creates a welcoming and refined look that sets it apart. The front yard is both spacious and beautifully maintained, inviting you into a home that’s just as lovely on the inside. Step through the front door and you’re greeted by original oak hardwood floors that stretch throughout the home, adding rich character and warmth to every room. The spacious living room centers around a dramatic floor-to-ceiling brick fireplace, perfect for cozy nights in. French doors open from the living room into a bonus enclosed patio space, offering a peaceful retreat for morning coffee or casual entertaining. The adjacent dining area flows into a well-appointed kitchen featuring granite countertops, abundant cabinetry, and everything you need for everyday convenience. All three bedrooms are generously sized with ample natural light pouring in, creating a bright and airy atmosphere. The updated bathroom is a true standout with dual sinks, granite countertops, and a newly upgraded custom shower with tile surround and a glass enclosure - elevating your everyday routine. The real magic awaits outside, where the giant backyard offers limitless potential. Whether you dream of a custom pool, garden beds, an outdoor gym, or a place for kids and pets to play, there’s room to bring your vision to life. With its move-in ready condition, outstanding value, and unbeatable charm, this home is an incredible opportunity for first-time buyers or anyone seeking a place to grow and thrive.
Zillow last checked: 8 hours ago
Listing updated: October 31, 2025 at 04:53pm
Listing Provided by:
Dan Phipps DRE #01787771 209-818-7038,
Professional Realty Associates
Bought with:
General NONMEMBER, DRE #01395986
NONMEMBER MRML
Source: CRMLS,MLS#: FR25078773 Originating MLS: California Regional MLS
Originating MLS: California Regional MLS
Facts & features
Interior
Bedrooms & bathrooms
- Bedrooms: 3
- Bathrooms: 1
- Full bathrooms: 1
- Main level bathrooms: 1
- Main level bedrooms: 3
Heating
- Central
Cooling
- Central Air
Appliances
- Laundry: In Garage
Features
- Has fireplace: Yes
- Fireplace features: Living Room
- Common walls with other units/homes: No Common Walls
Interior area
- Total interior livable area: 1,087 sqft
Property
Parking
- Total spaces: 2
- Parking features: Garage - Attached
- Attached garage spaces: 2
Features
- Levels: One
- Stories: 1
- Entry location: Front
- Pool features: None
- Has view: Yes
- View description: None
Lot
- Size: 7,100 sqft
- Features: Rectangular Lot
Details
- Parcel number: 10233210
- Special conditions: Standard
Construction
Type & style
- Home type: SingleFamily
- Property subtype: Single Family Residence
Condition
- New construction: No
- Year built: 1956
Utilities & green energy
- Sewer: Public Sewer
- Water: Public
Community & neighborhood
Community
- Community features: Urban
Location
- Region: Stockton
HOA & financial
HOA
- Has HOA: Yes
- HOA fee: $69 annually
Other
Other facts
- Listing terms: Cash,Conventional,Cal Vet Loan,FHA,Submit,VA Loan
Price history
| Date | Event | Price |
|---|---|---|
| 10/23/2025 | Sold | $345,000$317/sqft |
Source: | ||
| 9/5/2025 | Pending sale | $345,000$317/sqft |
Source: MetroList Services of CA #225044572 Report a problem | ||
| 8/11/2025 | Price change | $345,000+1.5%$317/sqft |
Source: MetroList Services of CA #225044572 Report a problem | ||
| 7/23/2025 | Pending sale | $340,000$313/sqft |
Source: MetroList Services of CA #225044572 Report a problem | ||
| 7/8/2025 | Listed for sale | $340,000$313/sqft |
Source: MetroList Services of CA #225044572 Report a problem | ||
Public tax history
| Year | Property taxes | Tax assessment |
|---|---|---|
| 2025 | $3,256 +1.6% | $261,696 +2% |
| 2024 | $3,205 +2.3% | $256,566 +2% |
| 2023 | $3,133 +1.9% | $251,536 +2% |
Find assessor info on the county website
Neighborhood: Weberstown
Nearby schools
GreatSchools rating
- 2/10Adams Elementary SchoolGrades: K-8Distance: 1.5 mi
- 4/10Cesar Chavez High SchoolGrades: 9-12Distance: 2.9 mi
- 6/10Maxine Hong Kingston Elementary SchoolGrades: K-8Distance: 1.6 mi

Get pre-qualified for a loan
At Zillow Home Loans, we can pre-qualify you in as little as 5 minutes with no impact to your credit score.An equal housing lender. NMLS #10287.
Sell for more on Zillow
Get a free Zillow Showcase℠ listing and you could sell for .
$345,400
2% more+ $6,908
With Zillow Showcase(estimated)
$352,308
