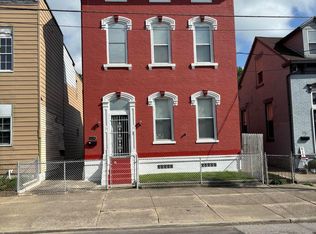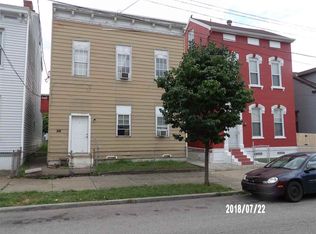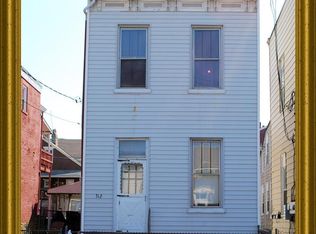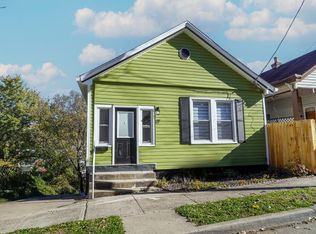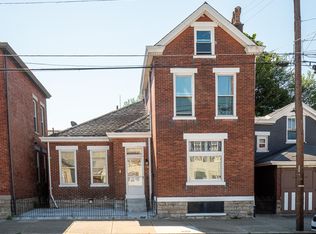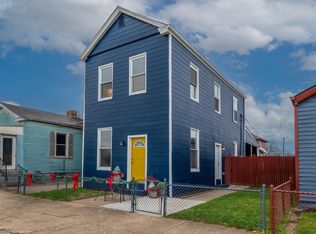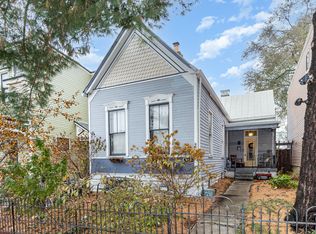This beautifully updated home offers 2 spacious bedrooms and 2 full bathrooms, blending style and comfort in every corner. The kitchen is a true centerpiece, featuring sleek quartz countertops, modern appliances, and convenient access to a private double parking pad. Ideally located for commuters with quick interstate access, yet just a short walk to the vibrant shops, dining, and entertainment of Newport. This one won't last—schedule your showing today!
For sale
$230,000
320 W 10th St, Newport, KY 41071
2beds
1,485sqft
Est.:
Single Family Residence, Residential
Built in 1900
2,178 Square Feet Lot
$-- Zestimate®
$155/sqft
$-- HOA
What's special
Modern appliancesSleek quartz countertopsPrivate double parking pad
- 153 days |
- 473 |
- 44 |
Zillow last checked: 8 hours ago
Listing updated: November 08, 2025 at 12:45pm
Listed by:
Sarah Close 513-766-9200,
Keller Williams Advisors,
Lucy Mcclanahan 859-445-2482,
Keller Williams Advisors
Source: NKMLS,MLS#: 634196
Tour with a local agent
Facts & features
Interior
Bedrooms & bathrooms
- Bedrooms: 2
- Bathrooms: 2
- Full bathrooms: 2
Primary bedroom
- Features: Window Treatments, Bath Adjoins
- Level: Second
- Area: 280
- Dimensions: 20 x 14
Bedroom 2
- Features: Luxury Vinyl Flooring
- Level: First
- Area: 77
- Dimensions: 11 x 7
Bathroom 2
- Features: Luxury Vinyl Flooring
- Level: First
- Area: 40
- Dimensions: 8 x 5
Dining room
- Features: Walk-Out Access, Window Treatments, Built-in Features
- Level: First
- Area: 192
- Dimensions: 16 x 12
Kitchen
- Features: Walk-Out Access, Vinyl Flooring, Kitchen Island, Wood Cabinets
- Level: First
- Area: 165
- Dimensions: 15 x 11
Living room
- Features: Fireplace(s), Window Treatments
- Level: First
- Area: 225
- Dimensions: 15 x 15
Other
- Features: Vinyl Flooring
- Level: Second
- Area: 88
- Dimensions: 11 x 8
Primary bath
- Features: Window Treatments, Tub
- Level: Second
- Area: 104
- Dimensions: 13 x 8
Heating
- Forced Air
Cooling
- Central Air
Appliances
- Included: Gas Range, Gas Oven, Dishwasher, Dryer, Microwave, Refrigerator, Washer
Features
- High Ceilings
- Doors: Multi Panel Doors
- Windows: Vinyl Frames
- Number of fireplaces: 1
- Fireplace features: Inoperable
Interior area
- Total structure area: 1,485
- Total interior livable area: 1,485 sqft
Property
Parking
- Parking features: Off Street, On Street
- Has uncovered spaces: Yes
Features
- Levels: Two
- Stories: 2
Lot
- Size: 2,178 Square Feet
- Dimensions: 25 x 100
Details
- Parcel number: 9999900418.00
Construction
Type & style
- Home type: SingleFamily
- Architectural style: Traditional
- Property subtype: Single Family Residence, Residential
Materials
- Brick
- Foundation: Stone
- Roof: Shingle
Condition
- Existing Structure
- New construction: No
- Year built: 1900
Utilities & green energy
- Sewer: Public Sewer
- Water: Public
- Utilities for property: Cable Available, Natural Gas Available, Sewer Available, Water Available
Community & HOA
HOA
- Has HOA: No
Location
- Region: Newport
Financial & listing details
- Price per square foot: $155/sqft
- Tax assessed value: $70,000
- Annual tax amount: $284
- Date on market: 7/10/2025
- Cumulative days on market: 188 days
Foreclosure details
Estimated market value
Not available
Estimated sales range
Not available
Not available
Price history
Price history
| Date | Event | Price |
|---|---|---|
| 8/7/2025 | Price change | $230,000-2.1%$155/sqft |
Source: | ||
| 7/10/2025 | Listed for sale | $235,000-2.1%$158/sqft |
Source: | ||
| 7/9/2025 | Listing removed | $240,000$162/sqft |
Source: | ||
| 6/13/2025 | Price change | $240,000-4%$162/sqft |
Source: | ||
| 6/5/2025 | Listed for sale | $250,000+12.6%$168/sqft |
Source: | ||
Public tax history
Public tax history
| Year | Property taxes | Tax assessment |
|---|---|---|
| 2022 | $284 +5.1% | $70,000 +8.2% |
| 2021 | $270 +18.2% | $64,700 +19.8% |
| 2018 | $228 -23.5% | $54,000 |
Find assessor info on the county website
BuyAbility℠ payment
Est. payment
$1,416/mo
Principal & interest
$1162
Property taxes
$173
Home insurance
$81
Climate risks
Neighborhood: 41071
Nearby schools
GreatSchools rating
- 3/10Newport Intermediate SchoolGrades: 3-6Distance: 0.3 mi
- 5/10Newport High SchoolGrades: 7-12Distance: 1.1 mi
- NANewport Primary SchoolGrades: PK-2Distance: 0.3 mi
Schools provided by the listing agent
- Elementary: Newport Elementary
- Middle: Newport Intermediate
- High: Newport High
Source: NKMLS. This data may not be complete. We recommend contacting the local school district to confirm school assignments for this home.
- Loading
- Loading
