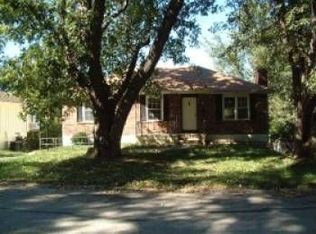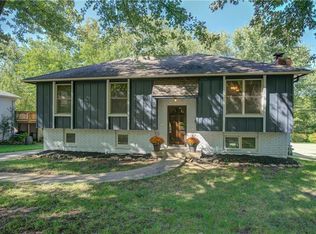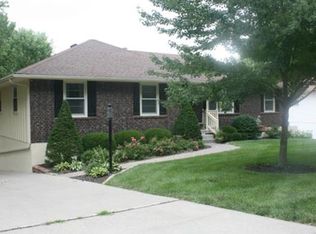Sold
Price Unknown
320 Virginia Rd, Excelsior Springs, MO 64024
3beds
--sqft
Single Family Residence
Built in 1972
0.26 Acres Lot
$285,100 Zestimate®
$--/sqft
$1,546 Estimated rent
Home value
$285,100
$257,000 - $319,000
$1,546/mo
Zestimate® history
Loading...
Owner options
Explore your selling options
What's special
Don't miss out on this beautifully updated and well maintained home with private setting and no one behind! Updates throughout in the last few years! Beautifully updated kitchen with Granite counters, stainless appliances including smooth top range, tile backsplash, pantry and spacious dining area overlooking private backyard with privacy fence. Both hall bath and master bedroom bath beautifully updated! Engineered hardwood flooring in living room, dining area, kitchen and hallway. New lighting fixtures and fans throughout. All bedrooms are nice size, the master has space for a king size bed! Finished walk out lower level has brick fireplace, LVP flooring, half bath and 2 year old slider that opens to covered patio with hot tub. Other updates include - interior and exterior paint, epoxy garage floor, insulated garage doors, 3 yr old HVAC, 6 yr old HWH, 3 yr old electric panel, knockdown ceiling on main level, 6 panel doors and new hardware. Brand new sewer line May 2024! Wonderful neighborhood that's close to schools, stores, restaurants and main roads so easy and quick access to everything! Your buyer will thank you for showing this one!
Zillow last checked: 8 hours ago
Listing updated: July 12, 2024 at 12:45pm
Listing Provided by:
John Gardner 816-304-3488,
RE/MAX Revolution
Bought with:
Kendra Pittman, 2023021876
RE/MAX State Line
Source: Heartland MLS as distributed by MLS GRID,MLS#: 2490898
Facts & features
Interior
Bedrooms & bathrooms
- Bedrooms: 3
- Bathrooms: 3
- Full bathrooms: 2
- 1/2 bathrooms: 1
Primary bedroom
- Features: Carpet, Ceiling Fan(s)
- Level: First
- Dimensions: 11 x 11
Bedroom 2
- Features: Carpet, Ceiling Fan(s)
- Level: First
- Dimensions: 11 x 10
Bedroom 3
- Features: Carpet, Ceiling Fan(s)
- Level: First
- Dimensions: 10 x 10
Kitchen
- Features: Granite Counters, Wood Floor
- Level: First
- Dimensions: 22 x 8
Living room
- Features: Wood Floor
- Level: First
- Dimensions: 17 x 14
Recreation room
- Features: Fireplace, Luxury Vinyl
- Level: Lower
- Dimensions: 24 x 13
Heating
- Forced Air
Cooling
- Attic Fan, Electric
Appliances
- Included: Dishwasher, Disposal, Dryer, Exhaust Fan, Microwave, Refrigerator, Built-In Electric Oven, Stainless Steel Appliance(s), Washer
Features
- Ceiling Fan(s), Painted Cabinets, Pantry
- Flooring: Carpet, Ceramic Tile, Luxury Vinyl, Wood
- Doors: Storm Door(s)
- Windows: Window Coverings, Storm Window(s)
- Basement: Finished,Walk-Out Access
- Number of fireplaces: 1
- Fireplace features: Recreation Room, Wood Burning
Interior area
- Total structure area: 0
Property
Parking
- Total spaces: 2
- Parking features: Built-In
- Attached garage spaces: 2
Features
- Patio & porch: Patio, Covered
- Exterior features: Fire Pit
- Has spa: Yes
- Spa features: Heated
- Fencing: Privacy,Wood
Lot
- Size: 0.26 Acres
- Dimensions: 70 x 159 x 70 x 159
- Features: Adjoin Greenspace, City Lot
Details
- Parcel number: 999999
Construction
Type & style
- Home type: SingleFamily
- Architectural style: Traditional
- Property subtype: Single Family Residence
Materials
- Frame
- Roof: Composition
Condition
- Year built: 1972
Utilities & green energy
- Sewer: Public Sewer
- Water: Public
Community & neighborhood
Location
- Region: Excelsior Springs
- Subdivision: Westwood Hills
Other
Other facts
- Listing terms: Cash,Conventional,FHA,VA Loan
- Ownership: Private
Price history
| Date | Event | Price |
|---|---|---|
| 7/12/2024 | Sold | -- |
Source: | ||
| 6/8/2024 | Pending sale | $280,000 |
Source: | ||
| 6/8/2024 | Contingent | $280,000 |
Source: | ||
| 6/6/2024 | Listed for sale | $280,000 |
Source: | ||
Public tax history
| Year | Property taxes | Tax assessment |
|---|---|---|
| 2025 | -- | $35,780 +21.7% |
| 2024 | $2,063 +0.6% | $29,410 |
| 2023 | $2,050 +29.3% | $29,410 +31.4% |
Find assessor info on the county website
Neighborhood: 64024
Nearby schools
GreatSchools rating
- 4/10Cornerstone ElementaryGrades: PK-5Distance: 0.9 mi
- 3/10Excelsior Springs Middle SchoolGrades: 6-8Distance: 0.6 mi
- 5/10Excelsior Springs High SchoolGrades: 9-12Distance: 0.4 mi
Schools provided by the listing agent
- Elementary: Westview
- Middle: Excelsior Springs
- High: Excelsior
Source: Heartland MLS as distributed by MLS GRID. This data may not be complete. We recommend contacting the local school district to confirm school assignments for this home.
Get a cash offer in 3 minutes
Find out how much your home could sell for in as little as 3 minutes with a no-obligation cash offer.
Estimated market value
$285,100
Get a cash offer in 3 minutes
Find out how much your home could sell for in as little as 3 minutes with a no-obligation cash offer.
Estimated market value
$285,100


