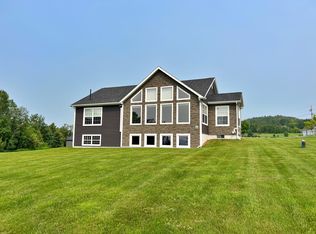Closed
$280,000
320 Violette Settlement Road, Fort Kent, ME 04743
3beds
1,416sqft
Single Family Residence
Built in 2007
2.27 Acres Lot
$283,000 Zestimate®
$198/sqft
$1,731 Estimated rent
Home value
$283,000
Estimated sales range
Not available
$1,731/mo
Zestimate® history
Loading...
Owner options
Explore your selling options
What's special
Such a nice part of Fort Kent, minutes from downtown, you'll be pleased with the elbow room the 2.27 acres with this house has to offer. The views and other homes on this road are a pleasure, too!
Close to snowmobile and ATV trails, as well as close to both the Ft. Kent Alpine hill and the world-class Nordic Ski/Bike trails of Ft. Kent!
Built in 2007, this home has been well maintained. New landscaping and patio have enhanced the outdoor enjoyment.
The warm interior offers a spacious primary bedroom with walk-in closet and full bath. The other 2 bedrooms are on the same floor and there is a 2nd full bath!
The kitchen, dining, and living rooms are open to each other for a nice flow.
The kitchen wood cabinets shine and the island provides plenty of seating area. The appliances in the kitchen as well as the washer & dryer are all newer, matching, and included! The laundry center is adjacent to the mud room & on the 1st floor, woo hoo!
There is so much more square footage available to develop! Half a floor below the living space is currently a 23 x 28 workout room that would make terrific additional space, with little effort. Then a half floor below that is yet again more space that could be finished! The builder of this home was smart, they set all of the utilities together, so you could erect a wall to hide these.
Priced reasonably and in great condition, this home will qualify for all types of financing. Don't delay! See TODAY!
Zillow last checked: 8 hours ago
Listing updated: January 13, 2025 at 07:07pm
Listed by:
Kieffer Real Estate
Bought with:
CENTURY 21 Queen City Real Estate
Source: Maine Listings,MLS#: 1550582
Facts & features
Interior
Bedrooms & bathrooms
- Bedrooms: 3
- Bathrooms: 2
- Full bathrooms: 2
Primary bedroom
- Features: Full Bath, Walk-In Closet(s)
- Level: First
- Area: 176 Square Feet
- Dimensions: 16 x 11
Bedroom 2
- Level: First
- Area: 110 Square Feet
- Dimensions: 11 x 10
Bedroom 3
- Level: First
- Area: 88 Square Feet
- Dimensions: 11 x 8
Dining room
- Level: First
- Area: 120 Square Feet
- Dimensions: 12 x 10
Kitchen
- Features: Kitchen Island
- Level: First
- Area: 180 Square Feet
- Dimensions: 15 x 12
Laundry
- Level: First
- Area: 77 Square Feet
- Dimensions: 11 x 7
Living room
- Level: First
- Area: 176 Square Feet
- Dimensions: 16 x 11
Heating
- Baseboard, Heat Pump, Hot Water
Cooling
- Heat Pump
Appliances
- Included: Dishwasher, Dryer, Microwave, Electric Range, Refrigerator, Washer
Features
- 1st Floor Primary Bedroom w/Bath, Walk-In Closet(s)
- Flooring: Laminate
- Basement: Interior Entry,Full
- Has fireplace: No
Interior area
- Total structure area: 1,416
- Total interior livable area: 1,416 sqft
- Finished area above ground: 1,416
- Finished area below ground: 0
Property
Parking
- Parking features: Gravel, 1 - 4 Spaces
Features
- Levels: Multi/Split
- Patio & porch: Patio
- Has view: Yes
- View description: Fields, Scenic, Trees/Woods
Lot
- Size: 2.27 Acres
- Features: Near Town, Open Lot
Details
- Additional structures: Shed(s)
- Parcel number: FTKTM03L00512
- Zoning: R3
- Other equipment: DSL, Internet Access Available
Construction
Type & style
- Home type: SingleFamily
- Architectural style: Contemporary,Other,Raised Ranch,Ranch
- Property subtype: Single Family Residence
Materials
- Other, Vinyl Siding
- Roof: Shingle
Condition
- Year built: 2007
Utilities & green energy
- Electric: Circuit Breakers
- Sewer: Private Sewer
- Water: Private, Well
- Utilities for property: Utilities On
Green energy
- Water conservation: Air Exchanger
Community & neighborhood
Location
- Region: Fort Kent
Other
Other facts
- Road surface type: Paved
Price history
| Date | Event | Price |
|---|---|---|
| 9/22/2025 | Sold | $280,000+28.7%$198/sqft |
Source: Public Record | ||
| 3/30/2023 | Sold | $217,500-5.4%$154/sqft |
Source: | ||
| 2/9/2023 | Pending sale | $229,900$162/sqft |
Source: | ||
| 2/9/2023 | Contingent | $229,900$162/sqft |
Source: | ||
| 1/23/2023 | Price change | $229,900-4.2%$162/sqft |
Source: | ||
Public tax history
| Year | Property taxes | Tax assessment |
|---|---|---|
| 2024 | $4,216 +9.3% | $183,700 |
| 2023 | $3,858 +7% | $183,700 +7% |
| 2022 | $3,606 -0.4% | $171,700 |
Find assessor info on the county website
Neighborhood: 04743
Nearby schools
GreatSchools rating
- 8/10Fort Kent Elementary SchoolGrades: PK-6Distance: 3.3 mi
- 6/10Valley Rivers Middle SchoolGrades: 7-8Distance: 3.2 mi
- 8/10Fort Kent Community High SchoolGrades: 9-12Distance: 3.2 mi

Get pre-qualified for a loan
At Zillow Home Loans, we can pre-qualify you in as little as 5 minutes with no impact to your credit score.An equal housing lender. NMLS #10287.
