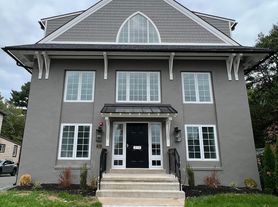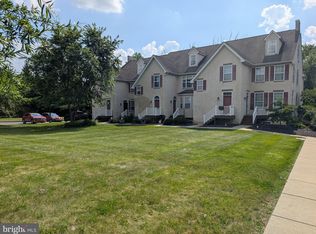Rarely available is this 3rd floor, 3 bedroom, 2 bath condo in the highly sought after community of Victoria Gardens. This bright private condo has been beautifully updated and maintained. As you enter into the foyer you'll see striking hardwood floors that run throughout much of the unit. The kitchen has been recently updated with gorgeous quartz countertops, tile backsplash, new stainless steel sink, faucet, and lighting. The kitchen has a gas range, built in microwave, stainless steel dishwasher and stainless steel refrigerator all which have been updated w/in the last few years. The kitchen also offers a large kitchen island that overlooks the living room/dining room area. The living room includes a gas fireplace, new recessed lighting and sliders to the private balcony with beautiful tree line views. The primary bedroom has new carpet, tray ceiling and additional recess lighting, a large walk in closet and plenty of natural light. The ensuite bath has a walk in shower and a large vanity. There are 2 additional bedrooms both with new carpeting (one could be used as a den) plus additional full bath. A large pantry plus a utility room that doubles as a laundry room which provides plenty of storage. The 9' ceilings and new recessed lighting give this home a bright and open feel. Easy access to your very own garage parking space is just a few steps away from the elevator that allows you quick access to your unit. The HOA dues includes: pool, amazing club house with grand gathering room, full kitchen, library & billiard room. Victoria Gardens is close to shopping and dining in Kennett Square as well as Longwood Gardens. Don't miss this fantastic unit.
Apartment for rent
$2,500/mo
320 Victoria Gardens Dr #K, Kennett Square, PA 19348
3beds
1,230sqft
Price may not include required fees and charges.
Apartment
Available now
No pets
Central air, electric, ceiling fan
In unit laundry
1 Attached garage space parking
Natural gas, forced air, fireplace
What's special
Gorgeous quartz countertopsGas rangeBright private condoLarge pantryTile backsplashStriking hardwood floorsNew recessed lighting
- 4 days |
- -- |
- -- |
Travel times
Looking to buy when your lease ends?
Consider a first-time homebuyer savings account designed to grow your down payment with up to a 6% match & a competitive APY.
Facts & features
Interior
Bedrooms & bathrooms
- Bedrooms: 3
- Bathrooms: 2
- Full bathrooms: 2
Rooms
- Room types: Family Room
Heating
- Natural Gas, Forced Air, Fireplace
Cooling
- Central Air, Electric, Ceiling Fan
Appliances
- Included: Dishwasher, Disposal, Dryer, Microwave, Oven, Range, Stove, Washer
- Laundry: In Unit
Features
- Breakfast Area, Ceiling Fan(s), Chair Railings, Combination Dining/Living, Combination Kitchen/Dining, Combination Kitchen/Living, Crown Molding, Eat-in Kitchen, Elevator, Entry Level Bedroom, Family Room Off Kitchen, Floor Plan - Traditional, Kitchen Island, Recessed Lighting, Store/Office, View, Walk In Closet, Walk-In Closet(s)
- Flooring: Carpet, Hardwood
- Has fireplace: Yes
Interior area
- Total interior livable area: 1,230 sqft
Property
Parking
- Total spaces: 1
- Parking features: Assigned, Attached, Parking Lot, Private, Covered
- Has attached garage: Yes
Features
- Exterior features: 2+ Access Exits, Accessible Electrical and Environmental Controls, Accessible Elevator Installed, Accessible Entrance, Architecture Style: Traditional, Assigned, Assigned Parking, Attached Garage, Backs to Trees, Basement, Breakfast Area, Ceiling Fan(s), Chair Railings, Combination Dining/Living, Combination Kitchen/Dining, Combination Kitchen/Living, Common Area Maintenance included in rent, Community, Community Center included in rent, Crown Molding, Doors - Swing In, Double Pane Windows, Eat-in Kitchen, Electric Water Heater, Elevator, Energy Efficient, Energy Efficient Appliances, Entry Level Bedroom, Family Room Off Kitchen, Fire Detection System, Fire Sprinkler System, Floor Covering: Ceramic, Floor Plan - Traditional, Flooring: Ceramic, Full Maintenance included in rent, Garage Door Opener, Garbage included in rent, Gardener included in rent, Gas, Grounds Maintenance included in rent, HOA/Condo Fee included in rent, HVAC Maint included in rent, Heated Garage, Heating system: 90% Forced Air, Heating: Gas, Ice Maker, In Unit, Inside Entrance, Insulated Windows, Kitchen Island, Lighted, Lot Features: Backs to Trees, Main Entrance Lock, Off Site, Parking Lot, Parking included in rent, Paved, Pest Control included in rent, Pets - No, Pool Maintenance included in rent, Porch, Private, Recessed Lighting, Recreation Facility included in rent, Roof Type: Asphalt, Screens, Sewage included in rent, Sliding, Smoke Detector(s), Snow Removal included in rent, Sprinkler System - Indoor, Stainless Steel Appliance(s), Store/Office, Terrace, View Type: Creek/Stream, View Type: Panoramic, View Type: Trees/Woods, Walk In Closet, Walk-In Closet(s), Water Heater - High-Efficiency
- Has view: Yes
- View description: Water View
Construction
Type & style
- Home type: Apartment
- Property subtype: Apartment
Materials
- Roof: Asphalt
Condition
- Year built: 2003
Utilities & green energy
- Utilities for property: Garbage, Sewage
Building
Management
- Pets allowed: No
Community & HOA
Community
- Senior community: Yes
Location
- Region: Kennett Square
Financial & listing details
- Lease term: Contact For Details
Price history
| Date | Event | Price |
|---|---|---|
| 11/15/2025 | Listed for rent | $2,500$2/sqft |
Source: Bright MLS #PACT2113614 | ||
| 8/22/2022 | Sold | $300,000$244/sqft |
Source: | ||
| 7/13/2022 | Pending sale | $300,000$244/sqft |
Source: | ||
| 7/12/2022 | Contingent | $300,000$244/sqft |
Source: | ||
| 6/22/2022 | Listed for sale | $300,000+42.9%$244/sqft |
Source: | ||

