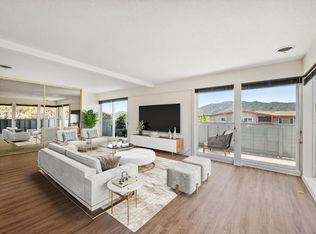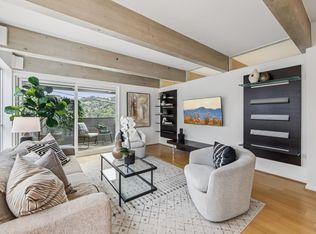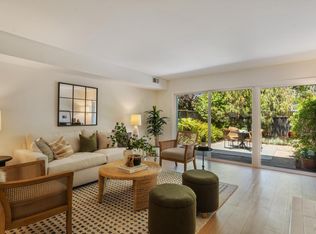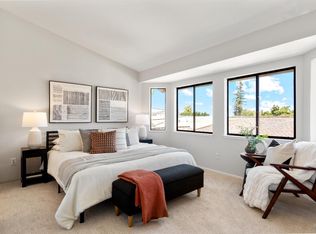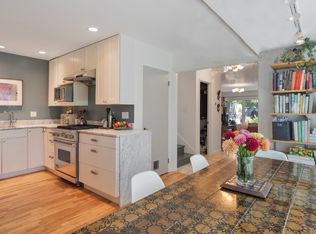Investor Alert....This property has rental potential. Rare 3-bedroom, end unit, 1-level condo w/spacious floor plan in Greenbrae. Single Car parking under the unit and storage unit that is elevator accessible w/ample guest parking. Conveniently located to Bon Air Shopping Center, award winning schools, top-notch restaurants and hiking/biking trails. This recently remodeled unit is open, light, bright and freshly painted w/updated lighting , kitchen and bathroom appliances. Enjoy the rear patio with Mountain Views or soaking in the Community Pool steps from your front door. Pets (2) OK w/Restrictions. Easy access to 101 or Ferry for leisure trips or commuting to SF. Location is everything! Special Financing opportunity for qualified applicants.
For sale
$775,000
320 Via Casitas #109, Greenbrae, CA 94904
3beds
1,350sqft
Est.:
Condominium
Built in 1962
-- sqft lot
$781,700 Zestimate®
$574/sqft
$906/mo HOA
What's special
Recently remodeled unitSpacious floor planUpdated lightingKitchen and bathroom appliancesOpen light bright
- 195 days |
- 909 |
- 24 |
Zillow last checked: 8 hours ago
Listing updated: December 03, 2025 at 01:23am
Listed by:
Barton Pate DRE #01900188 415-444-6534,
Luxe Places International 707-544-6000
Source: BAREIS,MLS#: 325046246 Originating MLS: Sonoma
Originating MLS: Sonoma
Tour with a local agent
Facts & features
Interior
Bedrooms & bathrooms
- Bedrooms: 3
- Bathrooms: 2
- Full bathrooms: 2
Primary bedroom
- Features: Closet, Ground Floor, Walk-In Closet(s)
Bedroom
- Level: Main
Primary bathroom
- Features: Tile, Tub w/Shower Over
Bathroom
- Features: Tile, Tub w/Shower Over
- Level: Main
Dining room
- Features: Dining/Living Combo
- Level: Main
Family room
- Level: Main
Kitchen
- Level: Main
Living room
- Features: Open Beam Ceiling
Heating
- Central, Gas
Cooling
- None
Appliances
- Included: Built-In Electric Range, Built-In Refrigerator, Dishwasher, Disposal
- Laundry: Ground Floor, Inside Room
Features
- Open Beam Ceiling
- Flooring: Simulated Wood
- Has basement: No
- Has fireplace: No
- Common walls with other units/homes: End Unit,No One Below,Unit Above
Interior area
- Total structure area: 1,350
- Total interior livable area: 1,350 sqft
Property
Parking
- Total spaces: 2
- Parking features: Assigned, Detached, Restrictions, Paved
- Garage spaces: 1
- Carport spaces: 1
- Covered spaces: 2
- Has uncovered spaces: Yes
Features
- Levels: One
- Stories: 1
- Entry location: Lower Level
- Exterior features: Balcony
- Pool features: In Ground, Community, Fenced
- Has view: Yes
- View description: Mountain(s)
Lot
- Size: 1,498.46 Square Feet
- Features: Corner Lot, Landscape Front
Details
- Parcel number: 02237128
- Special conditions: Offer As Is
Construction
Type & style
- Home type: Condo
- Property subtype: Condominium
- Attached to another structure: Yes
Condition
- Year built: 1962
Utilities & green energy
- Sewer: Public Sewer
- Water: Public
- Utilities for property: Internet Available, Public
Community & HOA
Community
- Security: Carbon Monoxide Detector(s), Smoke Detector(s)
HOA
- Has HOA: Yes
- Amenities included: Pool
- Services included: Common Areas, Insurance, Maintenance Structure, Maintenance Grounds, Management, Pool, Trash, Water
- HOA fee: $906 monthly
- HOA name: Wakfield Sharp/Bellardo Terrace
- HOA phone: 415-382-1100
Location
- Region: Kentfield
Financial & listing details
- Price per square foot: $574/sqft
- Tax assessed value: $792,004
- Date on market: 5/30/2025
- Road surface type: Paved
Estimated market value
$781,700
$743,000 - $821,000
$4,830/mo
Price history
Price history
| Date | Event | Price |
|---|---|---|
| 8/21/2025 | Price change | $775,000-6.1%$574/sqft |
Source: | ||
| 7/11/2025 | Price change | $825,000-2.4%$611/sqft |
Source: | ||
| 6/13/2025 | Price change | $845,000-2.3%$626/sqft |
Source: | ||
| 5/30/2025 | Listed for sale | $865,000+21.8%$641/sqft |
Source: | ||
| 10/15/2018 | Sold | $710,000-2.6%$526/sqft |
Source: | ||
Public tax history
Public tax history
| Year | Property taxes | Tax assessment |
|---|---|---|
| 2025 | -- | $792,004 +2% |
| 2024 | $12,321 +2.1% | $776,476 +2% |
| 2023 | $12,065 +1% | $761,254 +2% |
Find assessor info on the county website
BuyAbility℠ payment
Est. payment
$5,617/mo
Principal & interest
$3710
HOA Fees
$906
Other costs
$1001
Climate risks
Neighborhood: 94904
Nearby schools
GreatSchools rating
- 10/10Anthony G. Bacich Elementary SchoolGrades: K-4Distance: 0.7 mi
- 8/10Adaline E. Kent Middle SchoolGrades: 5-8Distance: 1.2 mi
- 10/10Redwood High SchoolGrades: 9-12Distance: 0.7 mi
- Loading
- Loading
