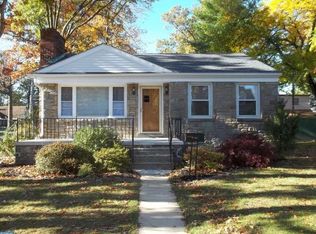Sold for $517,000
$517,000
320 Valley View Rd, Media, PA 19063
3beds
1,764sqft
Single Family Residence
Built in 1945
6,534 Square Feet Lot
$532,900 Zestimate®
$293/sqft
$2,558 Estimated rent
Home value
$532,900
$480,000 - $592,000
$2,558/mo
Zestimate® history
Loading...
Owner options
Explore your selling options
What's special
Charming Cape Cod with Modern Comfort & Prime Location! Welcome to 320 Valley View, a beautifully 3-bedroom, 1-bath Cape Cod bursting with charm, space, and convenience. Nestled in the heart of Media, this 1,764 sq. ft. gem is just minutes from the vibrant downtown, the Delaware County Courthouse, and major highways—offering an unbeatable blend of tranquility and accessibility. Step inside and feel right at home! The first floor boasts a warm and inviting formal living and dining room, perfect for entertaining. The updated eat-in kitchen shines with modern finishes, while the convenient first-floor laundry adds ease to everyday living. A spacious great room provides a cozy retreat, ideal for relaxing or hosting guests. Upstairs, the large primary bedroom offers a peaceful escape with a large walk-in closet, accompanied by a bonus flex space—perfect for a home office, reading nook, or storage area. Two additional bedrooms and a stylishly updated full bath complete the second floor. Easy access from 3rd bedroom leads to a floored large attic adds additional storage space. Outside, enjoy the expansive fenced-in backyard, ideal for summer BBQs, gardening, or pets to roam freely. Large driveway for two vehicles ensures hassle-free convenience. With newer windows throughout, newer roof, brand-new water heater, and newly installed HVAC system, updated with an electrical transfer switch to help handle power outages; this home is truly move-in ready—giving you peace of mind for years to come. Location? Unbeatable. A short distance from the Rose Tree Park and within the boundaries of the Award Winning Rose Tree Media School District. Whether you're commuting to Philly (just 20 minutes to the airport!) or strolling into town for shopping and dining, this is the home you've been waiting for. Don’t miss out—schedule your private tour today!
Zillow last checked: 8 hours ago
Listing updated: December 22, 2025 at 06:02pm
Listed by:
Buzz Hansen 610-299-2963,
BHHS Fox&Roach-Newtown Square
Bought with:
JoAnn Gerrity, RS286966
Valley Forge Real Estate Group LLC
Source: Bright MLS,MLS#: PADE2085570
Facts & features
Interior
Bedrooms & bathrooms
- Bedrooms: 3
- Bathrooms: 1
- Full bathrooms: 1
Primary bedroom
- Level: Upper
Bedroom 2
- Level: Upper
Bedroom 3
- Level: Upper
Bathroom 1
- Level: Upper
Dining room
- Level: Main
Family room
- Level: Main
Kitchen
- Level: Main
Laundry
- Level: Main
Living room
- Level: Main
Other
- Level: Upper
Heating
- Forced Air, Natural Gas
Cooling
- Central Air, Electric
Appliances
- Included: Water Heater, Gas Water Heater
- Laundry: Laundry Room
Features
- Attic, Bathroom - Tub Shower, Ceiling Fan(s), Floor Plan - Traditional, Formal/Separate Dining Room, Kitchen - Table Space, Walk-In Closet(s), Plaster Walls
- Flooring: Carpet
- Windows: Window Treatments
- Basement: Partial
- Has fireplace: No
Interior area
- Total structure area: 1,764
- Total interior livable area: 1,764 sqft
- Finished area above ground: 1,764
- Finished area below ground: 0
Property
Parking
- Total spaces: 2
- Parking features: Off Street
Accessibility
- Accessibility features: 2+ Access Exits
Features
- Levels: Two
- Stories: 2
- Pool features: None
- Fencing: Chain Link
Lot
- Size: 6,534 sqft
- Dimensions: 43.00 x 150.00
Details
- Additional structures: Above Grade, Below Grade, Outbuilding
- Parcel number: 35000237000
- Zoning: R-10
- Zoning description: Single Family
- Special conditions: Standard
Construction
Type & style
- Home type: SingleFamily
- Architectural style: Cape Cod
- Property subtype: Single Family Residence
Materials
- Brick
- Foundation: Crawl Space, Stone
- Roof: Architectural Shingle
Condition
- New construction: No
- Year built: 1945
Utilities & green energy
- Electric: 100 Amp Service
- Sewer: Public Sewer
- Water: Public
- Utilities for property: Above Ground, Cable Connected, Electricity Available, Natural Gas Available, Phone
Community & neighborhood
Location
- Region: Media
- Subdivision: Valley View
- Municipality: UPPER PROVIDENCE TWP
Other
Other facts
- Listing agreement: Exclusive Agency
- Ownership: Fee Simple
Price history
| Date | Event | Price |
|---|---|---|
| 5/12/2025 | Sold | $517,000+9.5%$293/sqft |
Source: | ||
| 4/22/2025 | Pending sale | $472,000$268/sqft |
Source: | ||
| 4/1/2025 | Contingent | $472,000$268/sqft |
Source: | ||
| 3/30/2025 | Listed for sale | $472,000$268/sqft |
Source: | ||
Public tax history
| Year | Property taxes | Tax assessment |
|---|---|---|
| 2025 | $6,688 +6% | $304,460 |
| 2024 | $6,309 +3.6% | $304,460 |
| 2023 | $6,088 +3% | $304,460 |
Find assessor info on the county website
Neighborhood: 19063
Nearby schools
GreatSchools rating
- 9/10Rose Tree El SchoolGrades: K-5Distance: 0.3 mi
- 8/10Springton Lake Middle SchoolGrades: 6-8Distance: 1.2 mi
- 9/10Penncrest High SchoolGrades: 9-12Distance: 2.6 mi
Schools provided by the listing agent
- Elementary: Rose Tree
- Middle: Springton Lake
- High: Penncrest
- District: Rose Tree Media
Source: Bright MLS. This data may not be complete. We recommend contacting the local school district to confirm school assignments for this home.
Get a cash offer in 3 minutes
Find out how much your home could sell for in as little as 3 minutes with a no-obligation cash offer.
Estimated market value$532,900
Get a cash offer in 3 minutes
Find out how much your home could sell for in as little as 3 minutes with a no-obligation cash offer.
Estimated market value
$532,900
