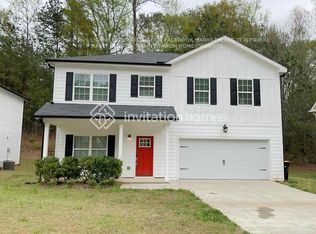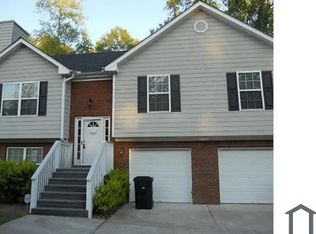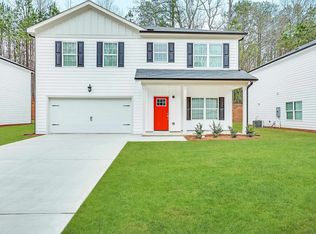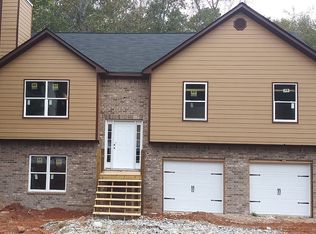Closed
$245,000
320 Valley View Dr, Fairburn, GA 30213
3beds
1,727sqft
Single Family Residence
Built in 2006
4,356 Square Feet Lot
$255,800 Zestimate®
$142/sqft
$1,970 Estimated rent
Home value
$255,800
$240,000 - $269,000
$1,970/mo
Zestimate® history
Loading...
Owner options
Explore your selling options
What's special
Great investment opportunity! Two-story single family home with 3 bedrooms and 2.5 baths, double garage, separate dining room, good size kitchen and large living room with gas wood burning fireplace. Master bedroom is huge with large walk-in closet and ceiling fan. Master bathroom features garden tub, separate shower and double vanity. Secondary bedrooms are good size with walk-in closets, too. Gourmet kitchen has plenty of cabinets, electrical stove, vent hood, fridge, dishwasher and counter top microwave. Double garage has automatic opener with remote. Front porch is recently painted. Private backyard has buffer of trees. Double hung insulated windows all have 2" faux wood white blinds. Good conditions. Ready to move in. Good location. 5 mins from Fairburn Downtown, restaurants and shops. 10 mins from I-85. It was a rental, so no seller disclosure. Sold "As Is" and "Where Is". Don't miss this opportunity!
Zillow last checked: 8 hours ago
Listing updated: March 13, 2025 at 11:49am
Listed by:
Vincent Truong 770-294-3816,
Keller Williams Realty Atl. Partners
Bought with:
Hunter Fendley, 385798
Main Street Renewal LLC
Source: GAMLS,MLS#: 10454475
Facts & features
Interior
Bedrooms & bathrooms
- Bedrooms: 3
- Bathrooms: 3
- Full bathrooms: 2
- 1/2 bathrooms: 1
Dining room
- Features: Separate Room
Heating
- Central, Forced Air, Natural Gas
Cooling
- Ceiling Fan(s), Central Air, Electric, Zoned
Appliances
- Included: Disposal, Electric Water Heater, Oven/Range (Combo), Refrigerator
- Laundry: Upper Level
Features
- Double Vanity, Separate Shower, Soaking Tub, Walk-In Closet(s)
- Flooring: Laminate, Vinyl
- Windows: Double Pane Windows, Window Treatments
- Basement: None
- Attic: Pull Down Stairs
- Number of fireplaces: 1
- Fireplace features: Living Room
Interior area
- Total structure area: 1,727
- Total interior livable area: 1,727 sqft
- Finished area above ground: 1,727
- Finished area below ground: 0
Property
Parking
- Parking features: Attached, Garage, Garage Door Opener
- Has attached garage: Yes
Features
- Levels: Two
- Stories: 2
- Patio & porch: Patio, Porch
Lot
- Size: 4,356 sqft
- Features: Level
Details
- Parcel number: 09F090400511925
Construction
Type & style
- Home type: SingleFamily
- Architectural style: Brick Front,Traditional
- Property subtype: Single Family Residence
Materials
- Wood Siding
- Foundation: Slab
- Roof: Composition
Condition
- Resale
- New construction: No
- Year built: 2006
Utilities & green energy
- Sewer: Public Sewer
- Water: Public
- Utilities for property: Cable Available, Electricity Available, Phone Available, Sewer Available, Sewer Connected, Underground Utilities, Water Available
Community & neighborhood
Security
- Security features: Smoke Detector(s)
Community
- Community features: None
Location
- Region: Fairburn
- Subdivision: Valley View Estates
Other
Other facts
- Listing agreement: Exclusive Right To Sell
Price history
| Date | Event | Price |
|---|---|---|
| 9/3/2025 | Listing removed | $1,990$1/sqft |
Source: Zillow Rentals | ||
| 8/23/2025 | Price change | $1,990-1.2%$1/sqft |
Source: Zillow Rentals | ||
| 8/8/2025 | Price change | $2,015-1.2%$1/sqft |
Source: Zillow Rentals | ||
| 7/25/2025 | Price change | $2,040-1.2%$1/sqft |
Source: Zillow Rentals | ||
| 7/3/2025 | Price change | $2,065-1.2%$1/sqft |
Source: Zillow Rentals | ||
Public tax history
| Year | Property taxes | Tax assessment |
|---|---|---|
| 2024 | $2,478 -0.3% | $94,880 |
| 2023 | $2,485 -0.5% | $94,880 |
| 2022 | $2,496 +53.4% | $94,880 +58.1% |
Find assessor info on the county website
Neighborhood: 30213
Nearby schools
GreatSchools rating
- 8/10E. C. West Elementary SchoolGrades: PK-5Distance: 1.8 mi
- 6/10Bear Creek Middle SchoolGrades: 6-8Distance: 2.2 mi
- 3/10Creekside High SchoolGrades: 9-12Distance: 2.2 mi
Schools provided by the listing agent
- Elementary: E C West
- Middle: Bear Creek
- High: Creekside
Source: GAMLS. This data may not be complete. We recommend contacting the local school district to confirm school assignments for this home.
Get a cash offer in 3 minutes
Find out how much your home could sell for in as little as 3 minutes with a no-obligation cash offer.
Estimated market value
$255,800
Get a cash offer in 3 minutes
Find out how much your home could sell for in as little as 3 minutes with a no-obligation cash offer.
Estimated market value
$255,800



