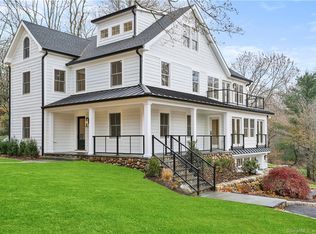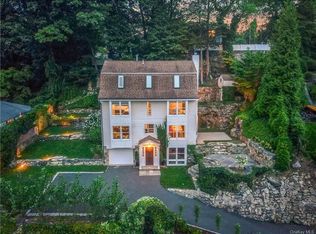Sold for $2,475,000
$2,475,000
320 Valley Rd, Cos Cob, CT 06807
3beds
4,314sqft
Residential, Single Family Residence
Built in 2012
0.28 Acres Lot
$-- Zestimate®
$574/sqft
$7,863 Estimated rent
Home value
Not available
Estimated sales range
Not available
$7,863/mo
Zestimate® history
Loading...
Owner options
Explore your selling options
What's special
This impeccably maintained residence, crafted with stone and shingle, graces a spacious .28-acre parcel, offering over 4,300 square feet of opulent living. The highly sought-after and aesthetically pleasing floor plan boasts expansive living and dining areas accentuated by 10-foot ceilings. The airy kitchen, also adorned with 10-foot ceilings, seamlessly connects to a two-story family room featuring a wood-burning fireplace. Designed to delight culinary enthusiasts, the gourmet kitchen showcases hardwood floors, marble backsplash tiles, a 6-burner Viking gas range, a 2-drawer GE Monogram beverage fridge, Bosch dishwasher, and ample counter space. Sliding doors open to a charming patio, perfect for alfresco dining. The primary bedroom suite exudes luxury with a tray ceiling, gas fireplace, and a marble bath encompassing an oversized whirlpool tub, double sinks, a glass-enclosed shower, and two walk-in closets courtesy of California Closets. Adjacent to the primary suite, a second bedroom boasts its private bath and a generously sized walk-in closet. The convenience extends to a sunlit laundry room on the same floor, featuring large windows over its sink. Ascending to the top floor, a versatile space awaits as a third bedroom with a full bath or a tranquil office illuminated by a skylight. This gracious property is enriched with special features, including an elevator, wine room, media room, sliders to patios, and abundant natural light throughout. A two-car garage provides the finishing touch to this stunning residence, promising the joy that emanates from well-designed living spaces.
Zillow last checked: 8 hours ago
Listing updated: August 28, 2024 at 09:20pm
Listed by:
Eric Parent 413-427-4940,
Corcoran Centric Realty LLC
Bought with:
Jenny Allen, RES.0806051
Compass Connecticut, LLC
Source: Greenwich MLS, Inc.,MLS#: 119893
Facts & features
Interior
Bedrooms & bathrooms
- Bedrooms: 3
- Bathrooms: 5
- Full bathrooms: 4
- 1/2 bathrooms: 1
Heating
- Natural Gas, See Remarks, Forced Air
Cooling
- Central Air
Appliances
- Laundry: Laundry Room
Features
- Eat-in Kitchen, Entrance Foyer, Elevator
- Windows: Double Pane Windows
- Basement: Partially Finished
- Number of fireplaces: 3
Interior area
- Total structure area: 4,314
- Total interior livable area: 4,314 sqft
Property
Parking
- Total spaces: 2
- Parking features: Garage Door Opener
- Garage spaces: 2
Features
- Patio & porch: Terrace
- Has spa: Yes
- Spa features: Bath
Lot
- Size: 0.28 Acres
- Features: Adjcnt Conservation
Details
- Parcel number: 08A1981/S
- Zoning: R-12
Construction
Type & style
- Home type: SingleFamily
- Property subtype: Residential, Single Family Residence
Materials
- Cedar, Shingle Siding, Stone
- Roof: Asphalt
Condition
- Year built: 2012
- Major remodel year: 2014
Utilities & green energy
- Water: Public
Community & neighborhood
Security
- Security features: Security System
Location
- Region: Cos Cob
Price history
| Date | Event | Price |
|---|---|---|
| 5/31/2024 | Sold | $2,475,000-3.9%$574/sqft |
Source: | ||
| 4/3/2024 | Pending sale | $2,575,000$597/sqft |
Source: | ||
| 3/20/2024 | Contingent | $2,575,000$597/sqft |
Source: | ||
| 2/21/2024 | Listed for sale | $2,575,000+22.9%$597/sqft |
Source: | ||
| 8/23/2022 | Listing removed | -- |
Source: | ||
Public tax history
| Year | Property taxes | Tax assessment |
|---|---|---|
| 2025 | $16,029 +3.5% | $1,296,960 |
| 2024 | $15,481 +2.6% | $1,296,960 |
| 2023 | $15,091 +0.6% | $1,296,960 -0.3% |
Find assessor info on the county website
Neighborhood: Cos Cob
Nearby schools
GreatSchools rating
- 9/10North Mianus SchoolGrades: K-5Distance: 0.2 mi
- 9/10Eastern Middle SchoolGrades: 6-8Distance: 1.7 mi
- 10/10Greenwich High SchoolGrades: 9-12Distance: 2.2 mi
Schools provided by the listing agent
- Elementary: North Mianus
- Middle: Eastern
Source: Greenwich MLS, Inc.. This data may not be complete. We recommend contacting the local school district to confirm school assignments for this home.

