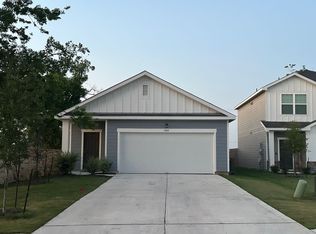Be the first to live in this brand-new single-story home in Hutto's vibrant Firefly Pointe community! The thoughtfully designed floor plan offers 4 spacious bedrooms, 2 full bathrooms, and an open-concept layout perfect for both relaxing and entertaining. Enjoy modern finishes throughout, including sleek stainless steel appliances, luxury vinyl plank flooring in main living areas, and a bright kitchen with granite countertops and a breakfast bar that flows seamlessly into the dining and living spaces. The private owner's suite is tucked at the back of the home and features a large walk-in closet and ensuite bath with oversized shower. Three additional bedrooms share a full bathroom at the front of the house ideal for roommates, a home office setup, or guest accommodations. Additional features include: Smart home technology for added convenience, Private backyard with covered patio, Energy-efficient construction, Full-size washer and dryer included, Refrigerator included, Attached 2-car garage, and much more. Located just minutes from SH-130 and US-79, this home provides easy access to Austin, Round Rock, and major employers. Firefly Pointe also offers nearby parks, trails, and future planned amenities, making it a wonderful place to call home. Don't miss this opportunity to lease a brand-new home in one of Hutto's fastest-growing communities!
House for rent
$2,050/mo
320 Twilight Breeze Way, Hutto, TX 78634
4beds
1,600sqft
Price is base rent and doesn't include required fees.
Singlefamily
Available now
Cats, dogs OK
Central air
In unit laundry
4 Garage spaces parking
-- Heating
What's special
Modern finishesGranite countertopsSleek stainless steel appliancesLarge walk-in closetBreakfast barOpen-concept layoutBright kitchen
- 25 days
- on Zillow |
- -- |
- -- |
Travel times
Facts & features
Interior
Bedrooms & bathrooms
- Bedrooms: 4
- Bathrooms: 2
- Full bathrooms: 2
Cooling
- Central Air
Appliances
- Included: Dishwasher, Dryer, Microwave, Oven, Range, Refrigerator, Washer
- Laundry: In Unit, Main Level
Features
- Granite Counters, Kitchen Island, No Interior Steps, Open Floorplan, Primary Bedroom on Main, Walk In Closet
- Flooring: Carpet, Tile
Interior area
- Total interior livable area: 1,600 sqft
Property
Parking
- Total spaces: 4
- Parking features: Garage, Covered
- Has garage: Yes
- Details: Contact manager
Features
- Stories: 1
- Exterior features: Contact manager
Construction
Type & style
- Home type: SingleFamily
- Property subtype: SingleFamily
Condition
- Year built: 2025
Utilities & green energy
- Utilities for property: Internet
Community & HOA
Location
- Region: Hutto
Financial & listing details
- Lease term: 12 Months
Price history
| Date | Event | Price |
|---|---|---|
| 5/25/2025 | Price change | $2,050-2.4%$1/sqft |
Source: Unlock MLS #4436818 | ||
| 5/2/2025 | Listed for rent | $2,100$1/sqft |
Source: Unlock MLS #4436818 | ||
| 4/28/2025 | Sold | -- |
Source: Agent Provided | ||
| 4/5/2025 | Price change | $299,490-4.8%$187/sqft |
Source: | ||
| 4/2/2025 | Price change | $314,490-3.1%$197/sqft |
Source: | ||
![[object Object]](https://photos.zillowstatic.com/fp/b7ebe6ae26cadd2d9705b4e85a2e4ef0-p_i.jpg)
