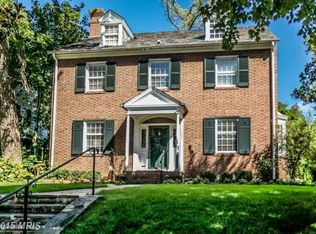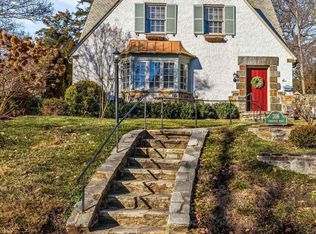Sold for $499,000
$499,000
320 Tunbridge Rd, Baltimore, MD 21212
4beds
1,960sqft
Single Family Residence
Built in 1930
8,215 Square Feet Lot
$494,900 Zestimate®
$255/sqft
$2,484 Estimated rent
Home value
$494,900
Estimated sales range
Not available
$2,484/mo
Zestimate® history
Loading...
Owner options
Explore your selling options
What's special
Located just a short walk from Homeland's Lakes and Belvedere Square, 320 Turnbridge offers classical sensibility in a convenient location. Warm hardwood floors and a gracious foyer welcome you in. Flanking the entry are the the large living room with wood-burning fireplace and dining room, both with bay windows. The galley kitchen has an adjacent breakfast room making expansion and renovation possibilities abound. The 2nd floor offers 3 generously sized bedrooms and 2 full baths (one recently renovated and offering heated flooring), while the 3rd floor provides an additional bedroom/office/playroom. Audubon and BayWise certified, this home is a nature lover's delighted and planted (willow oak, white oak, redbud, dogwood, serviceberry, winterberry, fothergilla, witch hazel, magnolia, turtlehead, wild geranium, joe pye weed, cardinal flower, coneflower, bee balm.....) to attract wildlife visitors (bluejay, cardinal, robin, vireo, warbler, flicker, sparrow, goldfinch and more!).
Zillow last checked: 8 hours ago
Listing updated: July 23, 2025 at 02:18am
Listed by:
Cara Kohler 443-226-6409,
Compass,
Co-Listing Team: The Baldwin & Griffin Group Of Compass, Co-Listing Agent: Andrea G Griffin 410-591-9183,
Compass
Bought with:
Annie Balcerzak, 614126
AB & Co Realtors, Inc.
Source: Bright MLS,MLS#: MDBA2169068
Facts & features
Interior
Bedrooms & bathrooms
- Bedrooms: 4
- Bathrooms: 3
- Full bathrooms: 2
- 1/2 bathrooms: 1
- Main level bathrooms: 1
Primary bedroom
- Features: Flooring - HardWood, Attached Bathroom
- Level: Upper
- Area: 247 Square Feet
- Dimensions: 19 x 13
Bedroom 2
- Features: Flooring - HardWood
- Level: Upper
- Area: 169 Square Feet
- Dimensions: 13 x 13
Bedroom 3
- Features: Flooring - HardWood
- Level: Upper
- Area: 156 Square Feet
- Dimensions: 13 x 12
Bedroom 4
- Features: Flooring - Carpet
- Level: Upper
- Area: 396 Square Feet
- Dimensions: 33 x 12
Primary bathroom
- Features: Flooring - Ceramic Tile
- Level: Upper
Breakfast room
- Features: Flooring - Tile/Brick
- Level: Main
- Area: 42 Square Feet
- Dimensions: 7 x 6
Dining room
- Features: Flooring - HardWood
- Level: Main
- Area: 195 Square Feet
- Dimensions: 15 x 13
Foyer
- Features: Flooring - HardWood
- Level: Main
- Area: 70 Square Feet
- Dimensions: 10 x 7
Other
- Features: Flooring - Ceramic Tile, Flooring - Heated
- Level: Upper
Kitchen
- Features: Flooring - Tile/Brick, Kitchen - Gas Cooking
- Level: Main
- Area: 91 Square Feet
- Dimensions: 13 x 7
Living room
- Features: Flooring - HardWood, Fireplace - Wood Burning, Built-in Features
- Level: Main
- Area: 351 Square Feet
- Dimensions: 27 x 13
Heating
- Radiator, Forced Air, Zoned, Natural Gas
Cooling
- Central Air, Zoned, Electric
Appliances
- Included: Dishwasher, Exhaust Fan, Oven/Range - Gas, Refrigerator, Washer, Dryer, Water Heater, Gas Water Heater
- Laundry: In Basement
Features
- Breakfast Area, Cedar Closet(s), Built-in Features, Chair Railings, Dining Area, Floor Plan - Traditional, Formal/Separate Dining Room, Primary Bath(s), Bathroom - Stall Shower, Bathroom - Tub Shower, Crown Molding, Kitchen - Galley
- Flooring: Hardwood, Ceramic Tile, Carpet, Wood
- Doors: Storm Door(s)
- Windows: Wood Frames
- Basement: Connecting Stairway,Interior Entry,Exterior Entry,Unfinished,Sump Pump
- Number of fireplaces: 1
- Fireplace features: Wood Burning, Mantel(s)
Interior area
- Total structure area: 2,940
- Total interior livable area: 1,960 sqft
- Finished area above ground: 1,960
- Finished area below ground: 0
Property
Parking
- Total spaces: 2
- Parking features: Oversized, Detached
- Garage spaces: 2
Accessibility
- Accessibility features: None
Features
- Levels: Four
- Stories: 4
- Patio & porch: Porch, Screened
- Exterior features: Rain Gutters, Sidewalks, Street Lights, Stone Retaining Walls
- Pool features: None
- Fencing: Partial
Lot
- Size: 8,215 sqft
Details
- Additional structures: Above Grade, Below Grade
- Parcel number: 0327115015 018
- Zoning: R-1
- Special conditions: Standard
Construction
Type & style
- Home type: SingleFamily
- Architectural style: Colonial
- Property subtype: Single Family Residence
Materials
- Other
- Foundation: Slab, Concrete Perimeter
- Roof: Slate
Condition
- New construction: No
- Year built: 1930
Utilities & green energy
- Electric: 120/240V
- Sewer: Public Sewer
- Water: Public
Community & neighborhood
Location
- Region: Baltimore
- Subdivision: Greater Homeland Historic District
- Municipality: Baltimore City
HOA & financial
HOA
- Has HOA: Yes
- HOA fee: $284 annually
- Amenities included: Common Grounds
- Association name: HOMELAND ASSOCIATION
Other
Other facts
- Listing agreement: Exclusive Right To Sell
- Ownership: Fee Simple
Price history
| Date | Event | Price |
|---|---|---|
| 7/22/2025 | Sold | $499,000$255/sqft |
Source: | ||
| 6/23/2025 | Contingent | $499,000$255/sqft |
Source: | ||
| 6/13/2025 | Price change | $499,000-5%$255/sqft |
Source: | ||
| 5/31/2025 | Listed for sale | $525,000+5%$268/sqft |
Source: | ||
| 8/4/2023 | Sold | $500,000+0%$255/sqft |
Source: | ||
Public tax history
| Year | Property taxes | Tax assessment |
|---|---|---|
| 2025 | -- | $430,467 +10.9% |
| 2024 | $9,162 +1.6% | $388,200 +1.6% |
| 2023 | $9,019 +1.6% | $382,167 -1.6% |
Find assessor info on the county website
Neighborhood: Homeland
Nearby schools
GreatSchools rating
- 3/10Govans Elementary SchoolGrades: PK-5,7Distance: 0.4 mi
- 5/10Western High SchoolGrades: 9-12Distance: 1.7 mi
- NABaltimore I.T. AcademyGrades: 6-8Distance: 0.7 mi
Schools provided by the listing agent
- District: Baltimore City Public Schools
Source: Bright MLS. This data may not be complete. We recommend contacting the local school district to confirm school assignments for this home.
Get pre-qualified for a loan
At Zillow Home Loans, we can pre-qualify you in as little as 5 minutes with no impact to your credit score.An equal housing lender. NMLS #10287.

