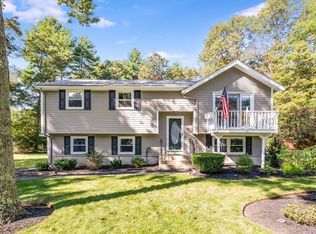Sold for $589,900 on 03/03/23
$589,900
320 Titicut Rd, Raynham, MA 02767
3beds
2,200sqft
Single Family Residence
Built in 1975
0.77 Acres Lot
$647,300 Zestimate®
$268/sqft
$3,521 Estimated rent
Home value
$647,300
$615,000 - $680,000
$3,521/mo
Zestimate® history
Loading...
Owner options
Explore your selling options
What's special
Welcome To One Of Raynham’s Most Sought After Neighborhoods- Titicut Road. This Stunning Home Is Nestled Amongst Meticulously Maintained Homes, Manicured Lawns, A Stone’s Throw From Raynham Middle School and LaLiberte / Merrill Elementary Schools and Minutes To Routes 24, 495, 138 and 44! This Home Exudes Curb Appeal With It’s Gorgeous Front Entry, Gorgeous Hardwoods, Newer Kitchen, Stainless Appliances, Two-Tiered Kitchen Island, Dining Area With Slider To A Great Deck Overlooking A Private Fenced-In Back Yard. An Updated Bath with Double Sinks, Ceramics and Linen Closet. The Bedrooms Each Offer Spacious Closets. Descend To An Impressive Finished Basement Featuring A Fantastic Family Room With Brick Fireplace, Den/Playroom/Work Out Room, Bath With Shower and A Sauna! Don’t Worry About the Big Ticket Items~ They’ve All Been Completed For YOU~ New Roof, Windows and Maintenance-Free Vinyl all about 4 years old. Central Air updated in 2019
Zillow last checked: 8 hours ago
Listing updated: March 04, 2023 at 05:58am
Listed by:
David Hannon 781-974-7287,
Keller Williams Realty 508-238-5000,
David Hannon 781-974-7287
Bought with:
Coleen Polillio
William Raveis R.E. & Home Services
Source: MLS PIN,MLS#: 73056826
Facts & features
Interior
Bedrooms & bathrooms
- Bedrooms: 3
- Bathrooms: 2
- Full bathrooms: 2
Primary bedroom
- Features: Ceiling Fan(s), Closet, Flooring - Wall to Wall Carpet
- Level: Second
Bedroom 2
- Features: Ceiling Fan(s), Closet, Flooring - Wall to Wall Carpet
- Level: Second
Bedroom 3
- Features: Ceiling Fan(s), Walk-In Closet(s), Closet, Closet/Cabinets - Custom Built, Flooring - Hardwood
- Level: Second
Primary bathroom
- Features: Yes
Bathroom 1
- Features: Bathroom - Full, Bathroom - Double Vanity/Sink, Bathroom - Tiled With Tub & Shower, Flooring - Stone/Ceramic Tile
- Level: Second
Bathroom 2
- Features: Bathroom - Full, Bathroom - With Shower Stall, Flooring - Stone/Ceramic Tile, Hot Tub / Spa
- Level: First
Dining room
- Features: Ceiling Fan(s), Flooring - Wood, Balcony / Deck, French Doors
- Level: Second
Family room
- Features: Ceiling Fan(s), Flooring - Wall to Wall Carpet, Cable Hookup
- Level: First
Kitchen
- Features: Flooring - Hardwood, Balcony / Deck, Countertops - Stone/Granite/Solid, Breakfast Bar / Nook, Cabinets - Upgraded, Stainless Steel Appliances
- Level: Second
Living room
- Features: Ceiling Fan(s), Flooring - Wall to Wall Carpet
- Level: Second
Office
- Features: Flooring - Wall to Wall Carpet
- Level: First
Heating
- Central, Forced Air, Propane
Cooling
- Central Air
Appliances
- Laundry: First Floor, Electric Dryer Hookup, Washer Hookup
Features
- Ceiling Fan(s), Home Office, Sun Room, Sauna/Steam/Hot Tub, Walk-up Attic
- Flooring: Wood, Tile, Carpet, Flooring - Wall to Wall Carpet
- Doors: French Doors
- Windows: Insulated Windows
- Basement: Full,Finished,Interior Entry
- Number of fireplaces: 1
Interior area
- Total structure area: 2,200
- Total interior livable area: 2,200 sqft
Property
Parking
- Total spaces: 10
- Parking features: Paved Drive, Off Street, Paved, Unpaved
- Uncovered spaces: 10
Features
- Patio & porch: Deck, Deck - Wood
- Exterior features: Deck, Deck - Wood, Pool - Above Ground, Rain Gutters, Hot Tub/Spa, Storage, Fenced Yard, Gazebo
- Has private pool: Yes
- Pool features: Above Ground
- Has spa: Yes
- Spa features: Private
- Fencing: Fenced/Enclosed,Fenced
Lot
- Size: 0.77 Acres
- Features: Wooded, Level
Details
- Additional structures: Gazebo
- Parcel number: M:9 B:43 L:64,2933444
- Zoning: res
Construction
Type & style
- Home type: SingleFamily
- Architectural style: Raised Ranch
- Property subtype: Single Family Residence
Materials
- Frame
- Foundation: Concrete Perimeter
- Roof: Shingle
Condition
- Year built: 1975
Utilities & green energy
- Electric: 220 Volts
- Sewer: Public Sewer
- Water: Public
- Utilities for property: for Electric Range, for Electric Oven, for Electric Dryer, Washer Hookup, Icemaker Connection
Community & neighborhood
Security
- Security features: Security System
Community
- Community features: Shopping, Pool, Park, Golf, Medical Facility, Highway Access, House of Worship, Public School, Sidewalks
Location
- Region: Raynham
Other
Other facts
- Road surface type: Paved
Price history
| Date | Event | Price |
|---|---|---|
| 3/3/2023 | Sold | $589,900$268/sqft |
Source: MLS PIN #73056826 Report a problem | ||
| 2/3/2023 | Contingent | $589,900$268/sqft |
Source: MLS PIN #73056826 Report a problem | ||
| 2/2/2023 | Listed for sale | $589,900$268/sqft |
Source: MLS PIN #73056826 Report a problem | ||
| 11/23/2022 | Listing removed | $589,900$268/sqft |
Source: MLS PIN #73056826 Report a problem | ||
| 11/22/2022 | Contingent | $589,900$268/sqft |
Source: MLS PIN #73056826 Report a problem | ||
Public tax history
| Year | Property taxes | Tax assessment |
|---|---|---|
| 2025 | $6,452 -1.1% | $533,200 +1.5% |
| 2024 | $6,524 +7.5% | $525,300 +17.7% |
| 2023 | $6,071 +4.3% | $446,400 +13.8% |
Find assessor info on the county website
Neighborhood: Raynham Center
Nearby schools
GreatSchools rating
- 5/10Raynham Middle SchoolGrades: 5-8Distance: 0.4 mi
- 6/10Bridgewater-Raynham RegionalGrades: 9-12Distance: 4.1 mi
- 8/10Laliberte Elementary SchoolGrades: 2-4Distance: 0.5 mi
Schools provided by the listing agent
- Elementary: Laliberte
- Middle: Raynham Middle
- High: B/R High
Source: MLS PIN. This data may not be complete. We recommend contacting the local school district to confirm school assignments for this home.
Get a cash offer in 3 minutes
Find out how much your home could sell for in as little as 3 minutes with a no-obligation cash offer.
Estimated market value
$647,300
Get a cash offer in 3 minutes
Find out how much your home could sell for in as little as 3 minutes with a no-obligation cash offer.
Estimated market value
$647,300
